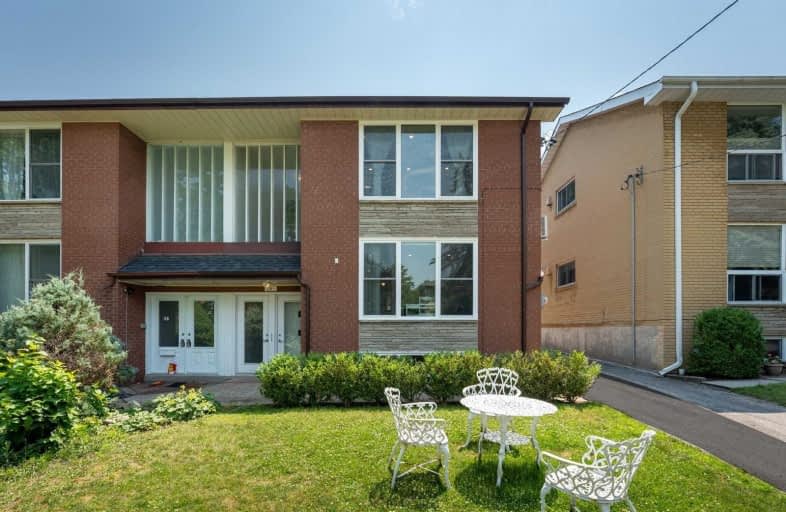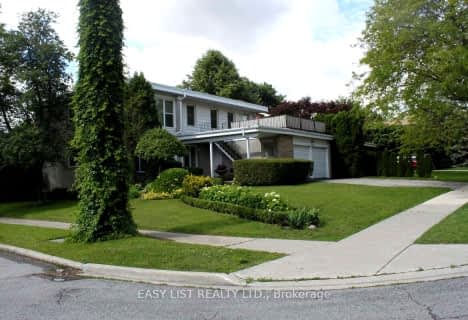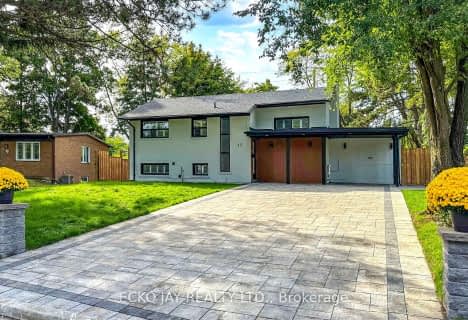
3D Walkthrough

Sunny View Junior and Senior Public School
Elementary: Public
1.46 km
Blythwood Junior Public School
Elementary: Public
1.40 km
Blessed Sacrament Catholic School
Elementary: Catholic
0.99 km
Owen Public School
Elementary: Public
1.90 km
John Wanless Junior Public School
Elementary: Public
1.52 km
Bedford Park Public School
Elementary: Public
0.68 km
St Andrew's Junior High School
Secondary: Public
2.20 km
Msgr Fraser College (Midtown Campus)
Secondary: Catholic
2.86 km
Loretto Abbey Catholic Secondary School
Secondary: Catholic
1.70 km
North Toronto Collegiate Institute
Secondary: Public
2.47 km
Lawrence Park Collegiate Institute
Secondary: Public
1.73 km
Northern Secondary School
Secondary: Public
2.42 km






