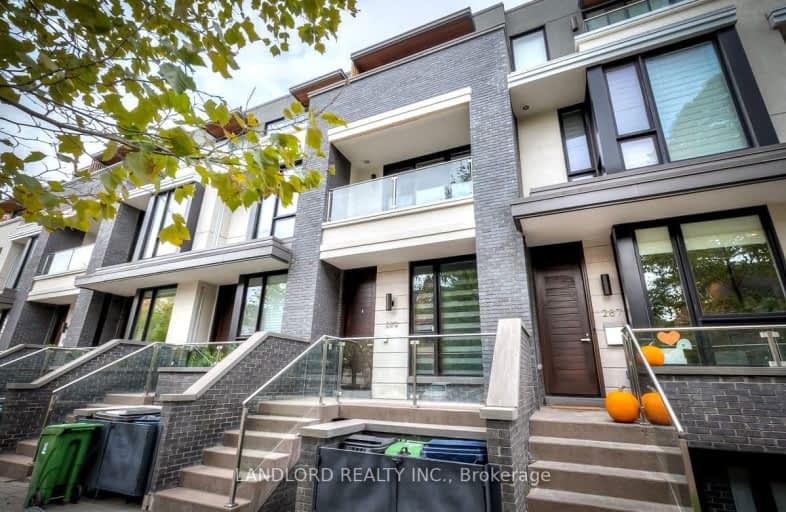Very Walkable
- Daily errands do not require a car.
90
/100
Rider's Paradise
- Daily errands do not require a car.
91
/100
Biker's Paradise
- Daily errands do not require a car.
100
/100

Delta Senior Alternative School
Elementary: Public
0.38 km
Horizon Alternative Senior School
Elementary: Public
0.21 km
Montrose Junior Public School
Elementary: Public
0.38 km
Pope Francis Catholic School
Elementary: Catholic
0.50 km
Ossington/Old Orchard Junior Public School
Elementary: Public
0.38 km
Dewson Street Junior Public School
Elementary: Public
0.17 km
ALPHA II Alternative School
Secondary: Public
1.12 km
Msgr Fraser College (Southwest)
Secondary: Catholic
1.12 km
West End Alternative School
Secondary: Public
0.72 km
Central Toronto Academy
Secondary: Public
0.21 km
St Mary Catholic Academy Secondary School
Secondary: Catholic
0.82 km
Harbord Collegiate Institute
Secondary: Public
0.84 km
-
Christie Pits Park
750 Bloor St W (btw Christie & Crawford), Toronto ON M6G 3K4 0.97km -
Osler Playground
123 Argyle St, Toronto ON 1.1km -
Trinity Bellwoods Park
1053 Dundas St W (at Gore Vale Ave.), Toronto ON M5H 2N2 0.75km
-
CIBC
235 Ossington Ave (Dundas St. W), Toronto ON M6J 2Z8 0.78km -
BMO Bank of Montreal
1 Bedford Rd, Toronto ON M5R 2B5 2.41km -
RBC Royal Bank
436 King St W (at Spadina Ave), Toronto ON M5V 1K3 2.49km



