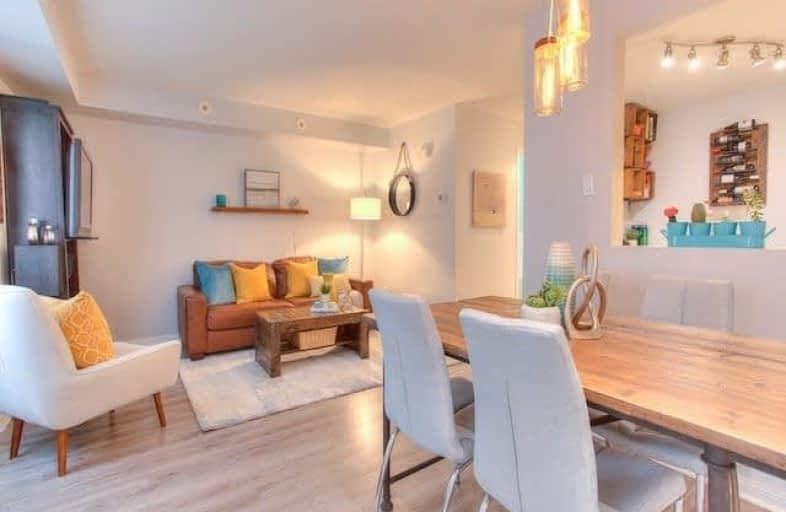Walker's Paradise
- Daily errands do not require a car.
Rider's Paradise
- Daily errands do not require a car.
Biker's Paradise
- Daily errands do not require a car.

Niagara Street Junior Public School
Elementary: PublicCharles G Fraser Junior Public School
Elementary: PublicSt Mary Catholic School
Elementary: CatholicRyerson Community School Junior Senior
Elementary: PublicGivins/Shaw Junior Public School
Elementary: PublicÉcole élémentaire Pierre-Elliott-Trudeau
Elementary: PublicMsgr Fraser College (Southwest)
Secondary: CatholicOasis Alternative
Secondary: PublicCity School
Secondary: PublicSubway Academy II
Secondary: PublicCentral Toronto Academy
Secondary: PublicHarbord Collegiate Institute
Secondary: Public-
King Rustic
905 King Street W, Toronto, ON M5V 1P5 0.05km -
Pennies
127 Strachan Ave, Toronto, ON M6J 2S7 0.21km -
Catalyst at Altea Active
25 Ordnance Street, Toronto, ON M6K 1A1 0.3km
-
Tim Hortons
952 King Street W, Toronto, ON M6K 1E4 0.11km -
Woolshed Coffee
850b Adelaide Street W, Toronto, ON M6J 2S1 0.25km -
Starbucks
1005 King Street W, Unit 7, Toronto, ON M6G 1B9 0.25km
-
Shoppers Drug Mart
761 King Street W, Toronto, ON M5V 1N4 0.5km -
Liberty Market Pharmacy
171 E Liberty St, Unit 102, Toronto, ON M6K 3P6 0.6km -
Shopper's Drug Mart
1033 Queen Street W, Toronto, ON M6J 1H8 0.81km
-
King Rustic
905 King Street W, Toronto, ON M5V 1P5 0.05km -
Pizza Nova
901 King Street W, Toronto, ON M7A 2A9 0.06km -
Morgana Catering
901 King Street W, Toronto, ON M5V 3H5 0.06km
-
Liberty Market Building
171 E Liberty Street, Unit 218, Toronto, ON M6K 3P6 0.6km -
Market 707
707 Dundas Street W, Toronto, ON M5T 2W6 1.27km -
Dragon City
280 Spadina Avenue, Toronto, ON M5T 3A5 1.62km
-
Independant City Market
1022 King Street W, Toronto, ON M6K 3N3 0.29km -
Metro
100 Lynn Williams Street, Toronto, ON M6K 3N6 0.52km -
Sanko Trading
730 Queen Street W, Toronto, ON M6J 1E8 0.56km
-
LCBO
85 Hanna Avenue, Unit 103, Toronto, ON M6K 3S3 0.74km -
The Beer Store - Queen and Bathurst
614 Queen Street W, Queen and Bathurst, Toronto, ON M6J 1E3 0.83km -
LCBO
619 Queen Street W, Toronto, ON M5V 2B7 0.97km
-
Esso
952 King Street W, Toronto, ON M6K 1E4 0.09km -
Circle K
952 King Street W, Toronto, ON M6K 1E4 0.11km -
Spadina Auto
111 Strachan Ave, Toronto, ON M6J 2S7 0.15km
-
Theatre Gargantua
55 Sudbury Street, Toronto, ON M6J 3S7 0.81km -
CineCycle
129 Spadina Avenue, Toronto, ON M5V 2L7 1.52km -
The Royal Cinema
608 College Street, Toronto, ON M6G 1A1 1.55km
-
Fort York Library
190 Fort York Boulevard, Toronto, ON M5V 0E7 0.97km -
Sanderson Library
327 Bathurst Street, Toronto, ON M5T 1J1 1.26km -
College Shaw Branch Public Library
766 College Street, Toronto, ON M6G 1C4 1.67km
-
Toronto Western Hospital
399 Bathurst Street, Toronto, ON M5T 1.43km -
Toronto Rehabilitation Institute
130 Av Dunn, Toronto, ON M6K 2R6 1.86km -
HearingLife
600 University Avenue, Toronto, ON M5G 1X5 2.5km
-
Joseph Workman Park
90 Shanly St, Toronto ON M6H 1S7 0.47km -
Trinity Bellwoods Park
1053 Dundas St W (at Gore Vale Ave.), Toronto ON M5H 2N2 1.07km -
Coronation Park
711 Lake Shore Blvd W (at Strachan Ave.), Toronto ON M5V 3T7 0.95km
-
TD Bank Financial Group
61 Hanna Rd (Liberty Village), Toronto ON M4G 3M8 0.62km -
TD Bank Financial Group
614 Fleet St (at Stadium Rd), Toronto ON M5V 1B3 0.96km -
RBC Royal Bank
436 King St W (at Spadina Ave), Toronto ON M5V 1K3 1.46km
More about this building
View 29 Canniff Street, Toronto- 1 bath
- 2 bed
- 600 sqft
205-415 Jarvis Street, Toronto, Ontario • M4Y 3C1 • Cabbagetown-South St. James Town






