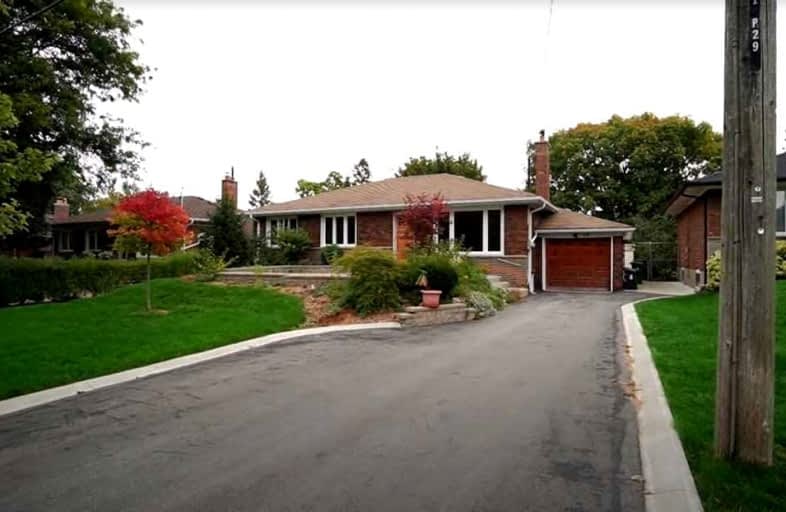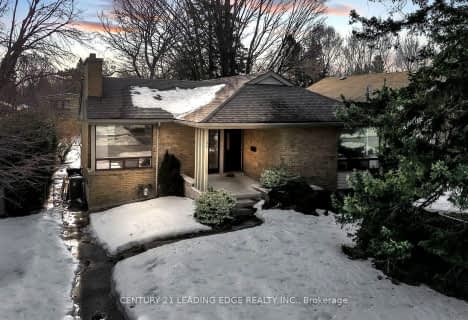
George P Mackie Junior Public School
Elementary: Public
0.19 km
Scarborough Village Public School
Elementary: Public
0.84 km
Elizabeth Simcoe Junior Public School
Elementary: Public
0.66 km
St Boniface Catholic School
Elementary: Catholic
0.47 km
Mason Road Junior Public School
Elementary: Public
0.92 km
Cedar Drive Junior Public School
Elementary: Public
0.82 km
ÉSC Père-Philippe-Lamarche
Secondary: Catholic
2.14 km
Native Learning Centre East
Secondary: Public
1.53 km
Maplewood High School
Secondary: Public
2.68 km
R H King Academy
Secondary: Public
2.63 km
Cedarbrae Collegiate Institute
Secondary: Public
2.12 km
Sir Wilfrid Laurier Collegiate Institute
Secondary: Public
1.63 km












