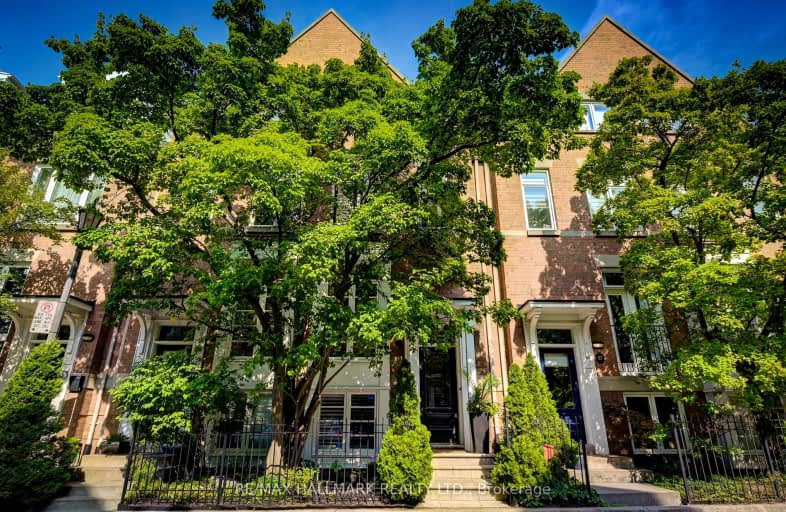Walker's Paradise
- Daily errands do not require a car.
97
/100
Excellent Transit
- Most errands can be accomplished by public transportation.
88
/100
Very Bikeable
- Most errands can be accomplished on bike.
82
/100

Holy Name Catholic School
Elementary: Catholic
0.89 km
Holy Cross Catholic School
Elementary: Catholic
0.75 km
Westwood Middle School
Elementary: Public
0.28 km
William Burgess Elementary School
Elementary: Public
0.73 km
Chester Elementary School
Elementary: Public
0.39 km
Jackman Avenue Junior Public School
Elementary: Public
0.72 km
First Nations School of Toronto
Secondary: Public
1.13 km
School of Life Experience
Secondary: Public
1.49 km
Subway Academy I
Secondary: Public
1.15 km
Greenwood Secondary School
Secondary: Public
1.49 km
CALC Secondary School
Secondary: Public
1.48 km
Danforth Collegiate Institute and Technical School
Secondary: Public
1.15 km
-
Withrow Park
725 Logan Ave (btwn Bain Ave. & McConnell Ave.), Toronto ON M4K 3C7 1.16km -
Withrow Park Off Leash Dog Park
Logan Ave (Danforth), Toronto ON 1.29km -
The Don Valley Brick Works Park
550 Bayview Ave, Toronto ON M4W 3X8 1.39km
-
RBC Royal Bank
65 Overlea Blvd, Toronto ON M4H 1P1 2.46km -
TD Bank Financial Group
420 Bloor St E (at Sherbourne St.), Toronto ON M4W 1H4 2.77km -
TD Bank Financial Group
16B Leslie St (at Lake Shore Blvd), Toronto ON M4M 3C1 3.46km



