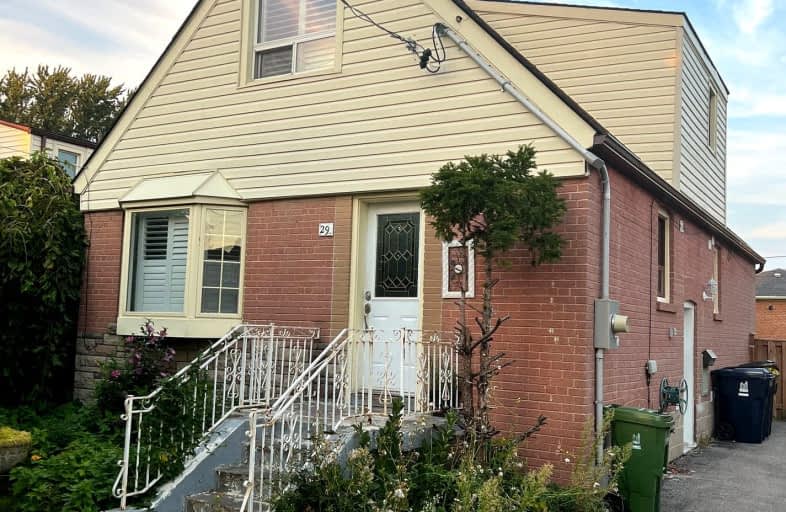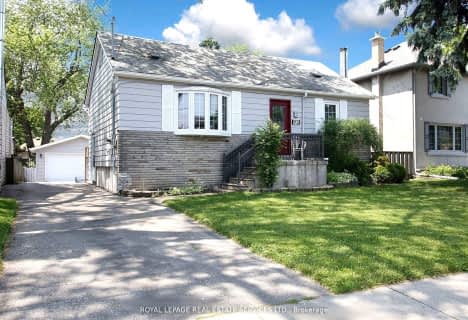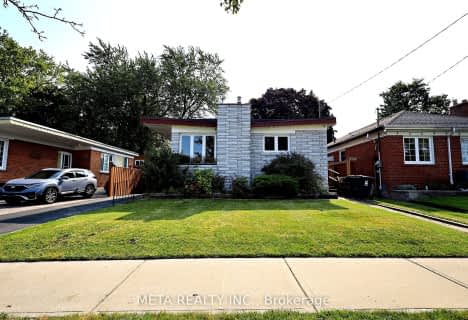Somewhat Walkable
- Some errands can be accomplished on foot.
65
/100
Excellent Transit
- Most errands can be accomplished by public transportation.
87
/100
Very Bikeable
- Most errands can be accomplished on bike.
71
/100

General Crerar Public School
Elementary: Public
0.94 km
Ionview Public School
Elementary: Public
0.19 km
Lord Roberts Junior Public School
Elementary: Public
0.80 km
St Lawrence Catholic School
Elementary: Catholic
1.28 km
St Albert Catholic School
Elementary: Catholic
1.08 km
St Maria Goretti Catholic School
Elementary: Catholic
1.11 km
Caring and Safe Schools LC3
Secondary: Public
1.78 km
Scarborough Centre for Alternative Studi
Secondary: Public
1.76 km
Bendale Business & Technical Institute
Secondary: Public
1.95 km
Winston Churchill Collegiate Institute
Secondary: Public
1.12 km
David and Mary Thomson Collegiate Institute
Secondary: Public
1.96 km
Jean Vanier Catholic Secondary School
Secondary: Catholic
1.08 km
-
Wayne Parkette
Toronto ON M1R 1Y5 1.77km -
Wexford Park
35 Elm Bank Rd, Toronto ON 1.96km -
Ashtonbee Reservoir Park
Scarborough ON M1L 3K9 2.08km
-
TD Bank Financial Group
2020 Eglinton Ave E, Scarborough ON M1L 2M6 1.33km -
Scotiabank
2154 Lawrence Ave E (Birchmount & Lawrence), Toronto ON M1R 3A8 1.43km -
TD Bank Financial Group
2650 Lawrence Ave E, Scarborough ON M1P 2S1 1.59km













