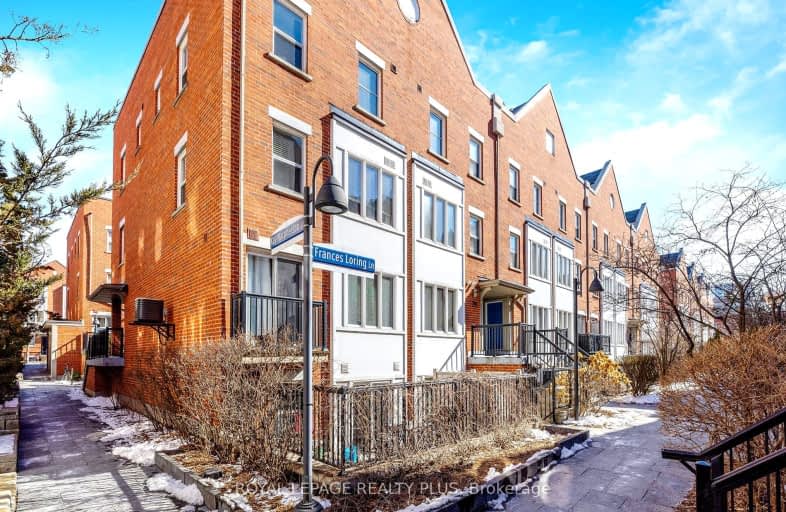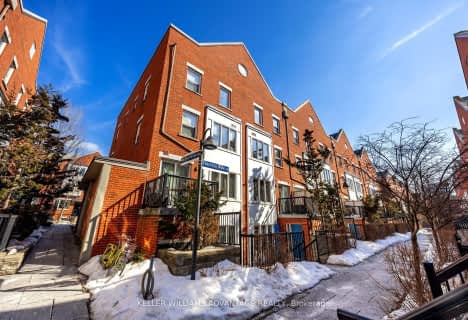Walker's Paradise
- Daily errands do not require a car.
Rider's Paradise
- Daily errands do not require a car.
Biker's Paradise
- Daily errands do not require a car.

Quest Alternative School Senior
Elementary: PublicFirst Nations School of Toronto Junior Senior
Elementary: PublicQueen Alexandra Middle School
Elementary: PublicDundas Junior Public School
Elementary: PublicNelson Mandela Park Public School
Elementary: PublicWithrow Avenue Junior Public School
Elementary: PublicMsgr Fraser College (St. Martin Campus)
Secondary: CatholicInglenook Community School
Secondary: PublicSEED Alternative
Secondary: PublicEastdale Collegiate Institute
Secondary: PublicCALC Secondary School
Secondary: PublicRosedale Heights School of the Arts
Secondary: Public-
Aura
686 Queen St E, Toronto, ON M4M 1G9 0.33km -
The Rooftop
106 Broadview Ave, Floor 7, The Broadview Hotel, Toronto, ON M4M 2G1 0.36km -
Urban House
718 Queen Street E, Toronto, ON M4M 1H2 0.39km
-
Merchants of Green Coffee
2 Matilda Street, Toronto, ON M4M 1L9 0.15km -
Dark Horse Espresso Bar
630 Queen Street E, Toronto, ON M4M 1G9 0.31km -
Bevy
738 Dundas Street E, Toronto, ON M5A 2C3 0.32km
-
Pharmacy Broadon
607 Gerrard Street E, Toronto, ON M4M 1Y2 0.51km -
Shoppers Drug Mart
593 Dundas Street E, Toronto, ON M5A 3H6 0.64km -
Shoppers Drug Mart
970 Queen Street E, Toronto, ON M4M 1J8 1.04km
-
Submarine At Broadview
239 Av Broadview, Toronto, ON M4M 2G6 0.24km -
Lady Marmalade
265 Broadview Avenue, Toronto, ON M4M 1J3 0.28km -
Speedy Burger
636 Queen Street E, Toronto, ON M4M 1G3 0.31km
-
Gerrard Square
1000 Gerrard Street E, Toronto, ON M4M 3G6 1.46km -
Gerrard Square
1000 Gerrard Street E, Toronto, ON M4M 3G6 1.46km -
Carrot Common
348 Danforth Avenue, Toronto, ON M4K 1P1 1.82km
-
Mei King Company
337 Broadview Ave, Toronto, ON M4M 2H1 0.41km -
To Fine Foods Stores
175 River St, Toronto, ON M5A 4K6 0.42km -
Galaxy Fresh Foods
587-591 Gerrard Street E, Toronto, ON M4M 1Y2 0.49km
-
LCBO
222 Front Street E, Toronto, ON M5A 1E7 1.5km -
Fermentations
201 Danforth Avenue, Toronto, ON M4K 1N2 1.71km -
LCBO
200 Danforth Avenue, Toronto, ON M4K 1N2 1.77km
-
Audi Downtown
328 Bayview Avenue, Toronto, ON M5A 3R7 0.26km -
Downtown Hyundai
79 E Don Roadway, Toronto, ON M4M 2A5 0.4km -
Advantage Car & Truck Rentals
431 Queen Street E, Toronto, ON M5A 1T5 0.82km
-
Nightwood Theatre
55 Mill Street, Toronto, ON M5A 3C4 1.33km -
Funspree
Toronto, ON M4M 3A7 1.73km -
Imagine Cinemas Market Square
80 Front Street E, Toronto, ON M5E 1T4 2.04km
-
Toronto Public Library - Riverdale
370 Broadview Avenue, Toronto, ON M4M 2H1 0.52km -
Queen/Saulter Public Library
765 Queen Street E, Toronto, ON M4M 1H3 0.52km -
Toronto Public Library - Parliament Street Branch
269 Gerrard Street East, Toronto, ON M5A 2G1 1.17km
-
Bridgepoint Health
1 Bridgepoint Drive, Toronto, ON M4M 2B5 0.59km -
St. Michael's Hospital Fracture Clinic
30 Bond Street, Toronto, ON M5B 1W8 2.12km -
St Michael's Hospital
30 Bond Street, Toronto, ON M5B 1W8 2.14km
-
Riverdale Park West
500 Gerrard St (at River St.), Toronto ON M5A 2H3 0.81km -
Withrow Park Off Leash Dog Park
Logan Ave (Danforth), Toronto ON 1.55km -
Leslie Grove Park
1158 Queen St E (at Jones Av), Toronto ON M4M 1L2 1.6km
-
TD Bank Financial Group
904 Queen St E (at Logan Ave.), Toronto ON M4M 1J3 0.84km -
CIBC
943 Queen St E (Yonge St), Toronto ON M4M 1J6 2.28km -
Scotiabank
44 King St W, Toronto ON M5H 1H1 2.53km
More about this building
View 29 Frances Loring Lane, Toronto- 1 bath
- 2 bed
- 500 sqft
10-1321 Gerrard Street East, Toronto, Ontario • M4L 1Y8 • Greenwood-Coxwell
- 1 bath
- 3 bed
- 1000 sqft
92-275 Broadview Avenue, Toronto, Ontario • M4M 3H5 • South Riverdale
- 2 bath
- 3 bed
- 1000 sqft
215-275 Broadview Avenue, Toronto, Ontario • M4M 3H5 • South Riverdale
- 2 bath
- 2 bed
- 800 sqft
33 Florence Wyle Lane, Toronto, Ontario • M4M 3E7 • South Riverdale
- 1 bath
- 2 bed
- 600 sqft
205-415 Jarvis Street, Toronto, Ontario • M4Y 3C1 • Cabbagetown-South St. James Town
- 2 bath
- 2 bed
- 800 sqft
25 Florence Wyle Lane, Toronto, Ontario • M4M 3E7 • South Riverdale
- 2 bath
- 3 bed
- 1200 sqft
38-1209 Queen Street East, Toronto, Ontario • M4M 3H4 • South Riverdale
- 2 bath
- 3 bed
- 1200 sqft
82-1209 Queen Street East, Toronto, Ontario • M4M 3H4 • South Riverdale













