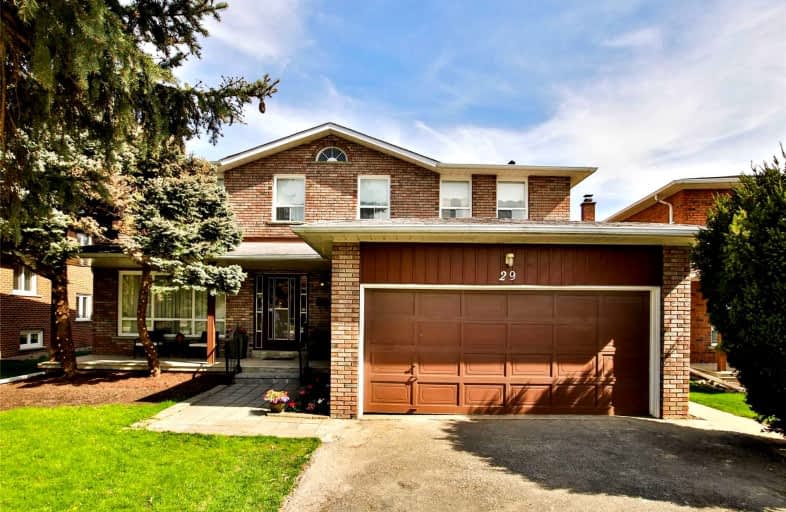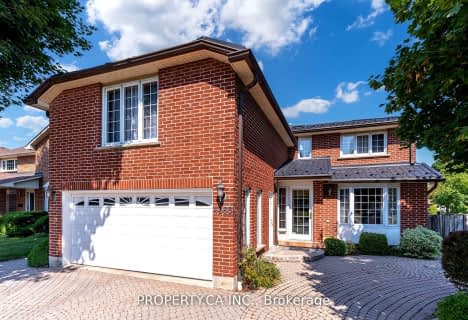

Seneca School
Elementary: PublicMill Valley Junior School
Elementary: PublicBloordale Middle School
Elementary: PublicHollycrest Middle School
Elementary: PublicNativity of Our Lord Catholic School
Elementary: CatholicMillwood Junior School
Elementary: PublicEtobicoke Year Round Alternative Centre
Secondary: PublicBurnhamthorpe Collegiate Institute
Secondary: PublicSilverthorn Collegiate Institute
Secondary: PublicMartingrove Collegiate Institute
Secondary: PublicGlenforest Secondary School
Secondary: PublicMichael Power/St Joseph High School
Secondary: Catholic- 3 bath
- 4 bed
- 2000 sqft
11 Park Manor Drive, Toronto, Ontario • M9B 5C1 • Islington-City Centre West
- 3 bath
- 4 bed
- 2500 sqft
1856 Briarcrook Crescent, Mississauga, Ontario • L4X 1X4 • Applewood
- 4 bath
- 4 bed
- 3000 sqft
4265 Westminster Place West, Mississauga, Ontario • L4W 3V4 • Rathwood
- 2 bath
- 4 bed
- 1500 sqft
8 Keane Avenue, Toronto, Ontario • M9B 2B7 • Islington-City Centre West
- 6 bath
- 4 bed
- 1100 sqft
12 Rollins Place, Toronto, Ontario • M9B 3Y4 • Islington-City Centre West
- 2 bath
- 4 bed
- 1100 sqft
9 Margrath Place, Toronto, Ontario • M9C 4L1 • Eringate-Centennial-West Deane












