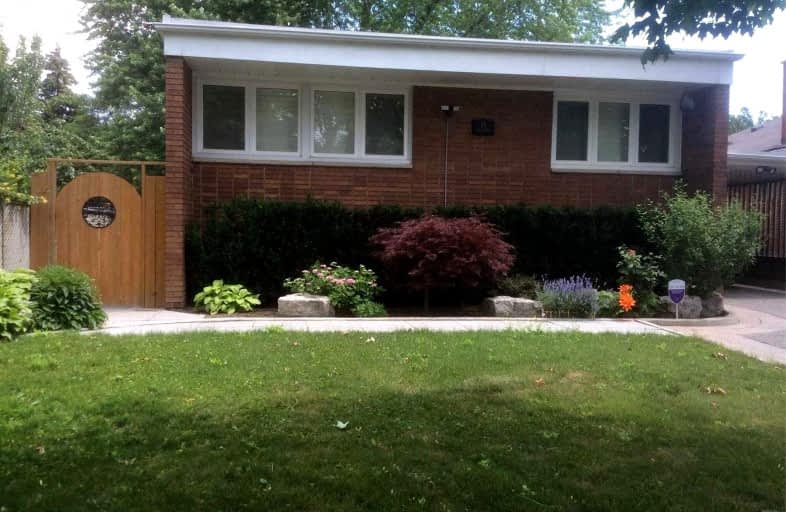
Lawrence Heights Middle School
Elementary: Public
1.03 km
Flemington Public School
Elementary: Public
0.99 km
St Charles Catholic School
Elementary: Catholic
0.31 km
Sts Cosmas and Damian Catholic School
Elementary: Catholic
0.63 km
Regina Mundi Catholic School
Elementary: Catholic
0.93 km
Glen Park Public School
Elementary: Public
0.99 km
Vaughan Road Academy
Secondary: Public
2.48 km
Yorkdale Secondary School
Secondary: Public
1.30 km
Madonna Catholic Secondary School
Secondary: Catholic
3.07 km
John Polanyi Collegiate Institute
Secondary: Public
0.90 km
Forest Hill Collegiate Institute
Secondary: Public
2.35 km
Dante Alighieri Academy
Secondary: Catholic
0.83 km





