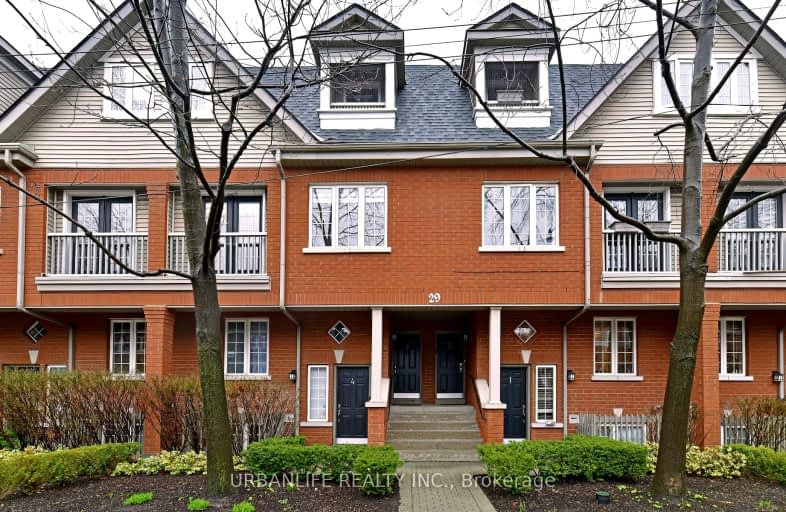Walker's Paradise
- Daily errands do not require a car.
Rider's Paradise
- Daily errands do not require a car.
Biker's Paradise
- Daily errands do not require a car.

Niagara Street Junior Public School
Elementary: PublicPope Francis Catholic School
Elementary: CatholicCharles G Fraser Junior Public School
Elementary: PublicSt Mary Catholic School
Elementary: CatholicGivins/Shaw Junior Public School
Elementary: PublicÉcole élémentaire Pierre-Elliott-Trudeau
Elementary: PublicMsgr Fraser College (Southwest)
Secondary: CatholicOasis Alternative
Secondary: PublicCity School
Secondary: PublicCentral Toronto Academy
Secondary: PublicHarbord Collegiate Institute
Secondary: PublicCentral Technical School
Secondary: Public-
K & N Supermarket
998 Queen Street West, Toronto 0.5km -
Metro
100 Lynn Williams Street, Toronto 0.5km -
The Kitchen Table
705 King Street West, Toronto 0.7km
-
Wine Rack
1005 King Street West, Toronto 0.2km -
The Wine Shop
100 Lynn Williams Street, Toronto 0.5km -
Wine Rack
779 Queen Street West, Toronto 0.54km
-
Tim Hortons
952 King Street West, Toronto 0.06km -
Vera’s Burger Shack
950 King Street West, Toronto 0.09km -
MrBeast Burger
950 King Street West, Toronto 0.09km
-
Tim Hortons
952 King Street West, Toronto 0.06km -
La Prep
901, 102-102 King Street West, Toronto 0.13km -
Woolshed Coffee
850b Adelaide Street West, Toronto 0.15km
-
Canadian ShareOwner Investments Inc.
201-862 Richmond Street West, Toronto 0.22km -
Meridian Credit Union
1029 King Street West Unit 29, Toronto 0.25km -
TD Canada Trust Branch and ATM
1033 Queen Street West, Toronto 0.55km
-
Circle K
952 King Street West, Toronto 0.05km -
Esso
952 King Street West, Toronto 0.06km -
7-Eleven
873 Queen Street West, Toronto 0.36km
-
F45 Training Trinity Bellwoods
828 Richmond Street West, Toronto 0.27km -
Old School Muay Thai
254 Niagara Street, Rear Unit, Toronto 0.4km -
Trinity Community Recreation Centre
155 Crawford Street, Toronto 0.43km
-
Massey Harris Park
945 King Street West, Toronto 0.13km -
Stanley Park
890 King Street West, Toronto 0.26km -
DSMS Plants
King Street West, Toronto 0.28km
-
Toronto Public Library - Fort York Branch
190 Fort York Boulevard, Toronto 1.07km -
The Copp Clark Co
Wellington Street West, Toronto 1.1km -
Toronto Public Library - Sanderson Branch
327 Bathurst Street, Toronto 1.2km
-
Centre for Addiction and Mental Health- Queen Street Site
1000 Queen Street West, Toronto 0.45km -
Toronto Western Hospital - Withdrawal Management Center
16 Ossington Avenue, Toronto 0.56km -
Dr. Nadia Lamanna, Naturopathic Doctor
171 East Liberty Street, Toronto 0.66km
-
GSH Medical- Liberty Village
901 King Street West Suite 105, Toronto 0.15km -
East Liberty Village Pharmacy
901 King Street West #105A, Toronto 0.16km -
Independent City Market
1022 King Street West, Toronto 0.23km
-
The Queer Shopping Network
12 Claremont Street, Toronto 0.49km -
Shops at King Liberty
85 Hanna Avenue, Toronto 0.65km -
The Village Co
28 Bathurst Street, Toronto 0.88km
-
Zoomerhall
70 Jefferson Avenue, Toronto 0.95km -
OLG Play Stage
955 Lake Shore Boulevard West, Toronto 1.36km -
Video Cabaret
408 Queen Street West, Toronto 1.4km
-
Pennies
127 Strachan Avenue, Toronto 0.09km -
Citizen
King Street West, Toronto 0.1km -
King Rustic Kitchen & Bar
905 King Street West, Toronto 0.11km
More about this building
View 29 Massey Street, Toronto- 3 bath
- 3 bed
- 1400 sqft
TH01-62 Dan Leckie Way, Toronto, Ontario • M5V 0K1 • Waterfront Communities C01
- 3 bath
- 3 bed
- 1600 sqft
TH08-55 Charles Street East, Toronto, Ontario • M4Y 0J1 • Church-Yonge Corridor





