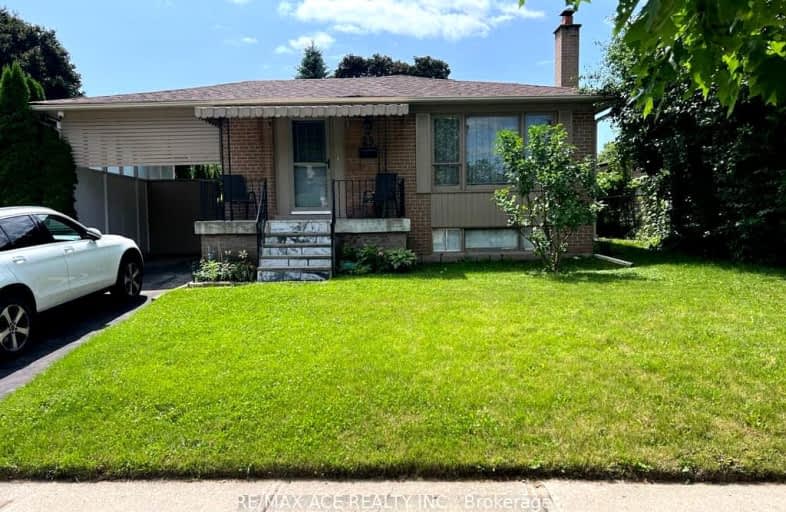Somewhat Walkable
- Some errands can be accomplished on foot.
67
/100
Good Transit
- Some errands can be accomplished by public transportation.
69
/100
Bikeable
- Some errands can be accomplished on bike.
53
/100

Ben Heppner Vocal Music Academy
Elementary: Public
0.84 km
Heather Heights Junior Public School
Elementary: Public
0.81 km
Henry Hudson Senior Public School
Elementary: Public
0.72 km
St Thomas More Catholic School
Elementary: Catholic
0.22 km
Woburn Junior Public School
Elementary: Public
0.32 km
Churchill Heights Public School
Elementary: Public
0.76 km
St Mother Teresa Catholic Academy Secondary School
Secondary: Catholic
3.37 km
West Hill Collegiate Institute
Secondary: Public
2.64 km
Woburn Collegiate Institute
Secondary: Public
0.46 km
Cedarbrae Collegiate Institute
Secondary: Public
2.61 km
Lester B Pearson Collegiate Institute
Secondary: Public
2.65 km
St John Paul II Catholic Secondary School
Secondary: Catholic
2.26 km
$
$3,300
- 3 bath
- 3 bed
- 1500 sqft
16 Carlingwood Court, Toronto, Ontario • M1S 4R9 • Agincourt South-Malvern West












