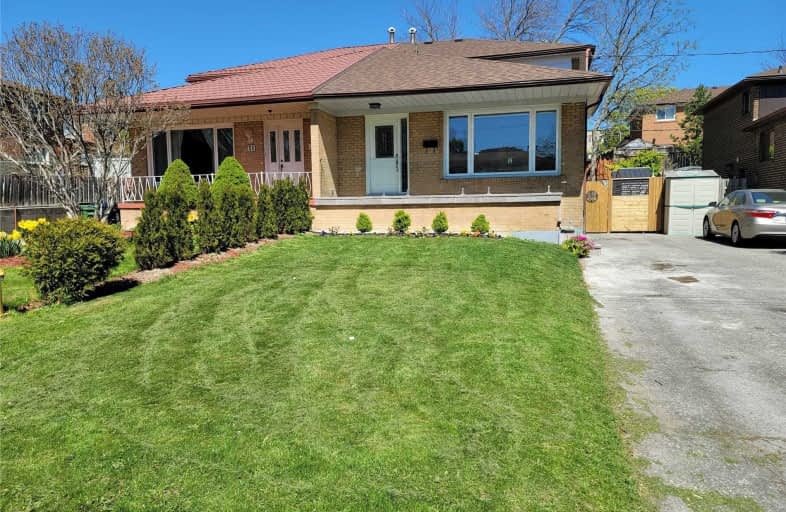
3D Walkthrough

Victoria Park Elementary School
Elementary: Public
1.20 km
O'Connor Public School
Elementary: Public
0.62 km
Selwyn Elementary School
Elementary: Public
1.47 km
Sloane Public School
Elementary: Public
1.09 km
Gordon A Brown Middle School
Elementary: Public
1.60 km
Clairlea Public School
Elementary: Public
0.96 km
East York Alternative Secondary School
Secondary: Public
3.40 km
East York Collegiate Institute
Secondary: Public
3.48 km
Wexford Collegiate School for the Arts
Secondary: Public
2.69 km
SATEC @ W A Porter Collegiate Institute
Secondary: Public
1.59 km
Senator O'Connor College School
Secondary: Catholic
3.32 km
Marc Garneau Collegiate Institute
Secondary: Public
2.77 km






