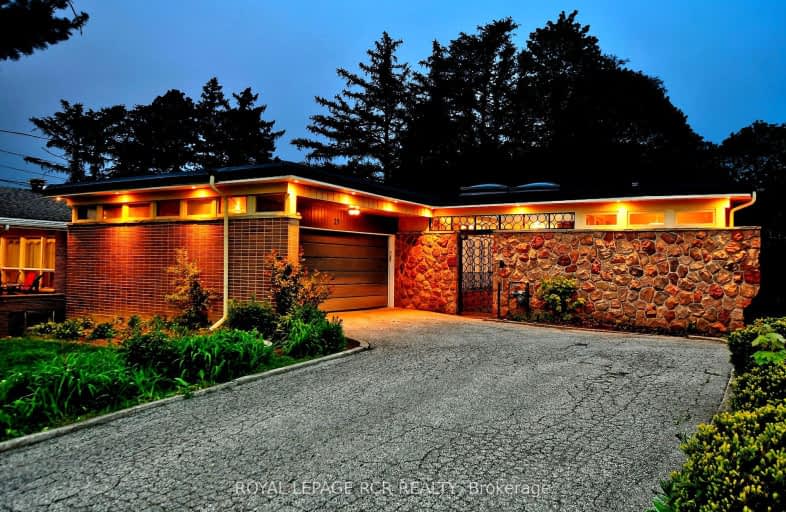Car-Dependent
- Almost all errands require a car.
Good Transit
- Some errands can be accomplished by public transportation.
Somewhat Bikeable
- Most errands require a car.

Wilmington Elementary School
Elementary: PublicCharles H Best Middle School
Elementary: PublicSt Robert Catholic School
Elementary: CatholicLouis-Honore Frechette Public School
Elementary: PublicRockford Public School
Elementary: PublicDublin Heights Elementary and Middle School
Elementary: PublicNorth West Year Round Alternative Centre
Secondary: PublicJames Cardinal McGuigan Catholic High School
Secondary: CatholicVaughan Secondary School
Secondary: PublicWilliam Lyon Mackenzie Collegiate Institute
Secondary: PublicNorthview Heights Secondary School
Secondary: PublicSt Elizabeth Catholic High School
Secondary: Catholic-
St Louis Bar and Grill
4548 Dufferin Street, Unit A, North York, ON M3H 5R9 0.4km -
Charlie T's
1111 Finch Avenue W, North York, ON M3J 2E5 0.9km -
Pirosmani Restaurant
913 Alness Street, Toronto, ON M3J 2J1 1.84km
-
Tim Hortons
4400 Dufferin Street, North York, ON M3H 6A8 0.29km -
Fifth Avenue Eatery and Coffe House
4580 Dufferin Street, North York, ON M3H 5Y2 0.53km -
Eisenbergs
4580 Dufferin St, Ste 100, Toronto, ON M3H 5Y2 0.53km
-
HouseFit Toronto Personal Training Studio Inc.
79 Sheppard Avenue W, North York, ON M2N 1M4 3.91km -
Womens Fitness Clubs of Canada
207-1 Promenade Circle, Unit 207, Thornhill, ON L4J 4P8 4.47km -
The Uptown PowerStation
3019 Dufferin Street, Lower Level, Toronto, ON M6B 3T7 6.01km
-
Shoppers Drug Mart
1115 Lodestar Road, NORTH YORK, ON M3H 5W4 0.84km -
Shoppers Drug Mart
598 Sheppard Ave W, North York, ON M3H 2S1 2.19km -
Shoppers Drug Mart
1881 Steeles Avenue W, North York, ON M3H 5Y4 2.28km
-
Ocak Basi
4544 Dufferin Street, North York, ON M3H 5X2 0.39km -
St Louis Bar and Grill
4548 Dufferin Street, Unit A, North York, ON M3H 5R9 0.4km -
Rookies Social House
4400 Dufferin St, Toronto, ON M3H 6A8 0.29km
-
Riocan Marketplace
81 Gerry Fitzgerald Drive, Toronto, ON M3J 3N3 2.3km -
York Lanes
4700 Keele Street, Toronto, ON M3J 2S5 3.23km -
North York Centre
5150 Yonge Street, Toronto, ON M2N 6L8 4km
-
Johnvince Foods
555 Steeprock Drive, North York, ON M3J 2Z6 1.02km -
Coppa's Fresh Market
4750 Dufferin Street, Toronto, ON M3H 5S7 1.25km -
The Grocery Outlet
1150 Sheppard Avenue W, North York, ON M3K 2B5 1.44km
-
LCBO
5095 Yonge Street, North York, ON M2N 6Z4 4.07km -
Black Creek Historic Brewery
1000 Murray Ross Parkway, Toronto, ON M3J 2P3 4.53km -
LCBO
5995 Yonge St, North York, ON M2M 3V7 4.43km
-
Canadian Tire Gas+
4400 Dufferin Street, North York, ON M3H 5W5 0.32km -
Esso
4550 Dufferin Street, North York, ON M3H 5R9 0.42km -
Tempasure
1115 Lodestar Road, Building E, Toronto, ON M3J 0H3 0.84km
-
Cineplex Cinemas Empress Walk
5095 Yonge Street, 3rd Floor, Toronto, ON M2N 6Z4 4.06km -
Cineplex Cinemas Yorkdale
Yorkdale Shopping Centre, 3401 Dufferin Street, Toronto, ON M6A 2T9 4.47km -
Imagine Cinemas Promenade
1 Promenade Circle, Lower Level, Thornhill, ON L4J 4P8 4.68km
-
Centennial Library
578 Finch Aveune W, Toronto, ON M2R 1N7 6.41km -
Dufferin Clark Library
1441 Clark Ave W, Thornhill, ON L4J 7R4 3.52km -
Toronto Public Library
1785 Finch Avenue W, Toronto, ON M3N 3.66km
-
Baycrest
3560 Bathurst Street, North York, ON M6A 2E1 4.65km -
Humber River Hospital
1235 Wilson Avenue, Toronto, ON M3M 0B2 5.18km -
Humber River Regional Hospital
2111 Finch Avenue W, North York, ON M3N 1N1 5.26km
-
G Ross Lord Park
4801 Dufferin St (at Supertest Rd), Toronto ON M3H 5T3 1.46km -
Antibes Park
58 Antibes Dr (at Candle Liteway), Toronto ON M2R 3K5 1.79km -
Earl Bales Park
4300 Bathurst St (Sheppard St), Toronto ON M3H 6A4 2.59km
-
CIBC
1119 Lodestar Rd (at Allen Rd.), Toronto ON M3J 0G9 0.84km -
TD Bank Financial Group
580 Sheppard Ave W, Downsview ON M3H 2S1 2.22km -
CIBC
3324 Keele St (at Sheppard Ave. W.), Toronto ON M3M 2H7 3.11km
- 3 bath
- 3 bed
- 1100 sqft
260 Connaught Avenue, Toronto, Ontario • M2M 1H5 • Newtonbrook West
- 4 bath
- 3 bed
- 1500 sqft
14 Haynes Avenue, Toronto, Ontario • M3J 3P6 • York University Heights
- 2 bath
- 3 bed
- 1100 sqft
341 Moore Park Avenue, Toronto, Ontario • M2R 2R5 • Newtonbrook West














