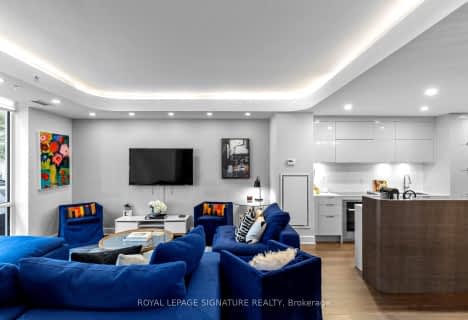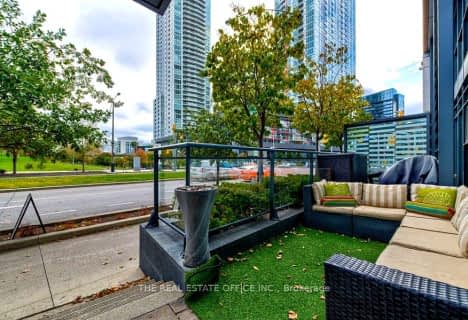
Downtown Alternative School
Elementary: PublicSt Michael Catholic School
Elementary: CatholicSt Michael's Choir (Jr) School
Elementary: CatholicSt Paul Catholic School
Elementary: CatholicÉcole élémentaire Gabrielle-Roy
Elementary: PublicMarket Lane Junior and Senior Public School
Elementary: PublicNative Learning Centre
Secondary: PublicInglenook Community School
Secondary: PublicSt Michael's Choir (Sr) School
Secondary: CatholicCity School
Secondary: PublicContact Alternative School
Secondary: PublicCollège français secondaire
Secondary: Public- 3 bath
- 3 bed
- 1600 sqft
TH20-30 Nelson Street, Toronto, Ontario • M5V 0H5 • Waterfront Communities C01
- 3 bath
- 3 bed
- 1600 sqft
G09-112 Fort York Boulevard, Toronto, Ontario • M5V 4A7 • Waterfront Communities C01
- 3 bath
- 3 bed
- 2000 sqft
08-56 Lippincott Street, Toronto, Ontario • M5T 2R5 • Kensington-Chinatown
- 3 bath
- 3 bed
- 1600 sqft
G17-26 Capreol Court, Toronto, Ontario • M5V 4A3 • Waterfront Communities C01





