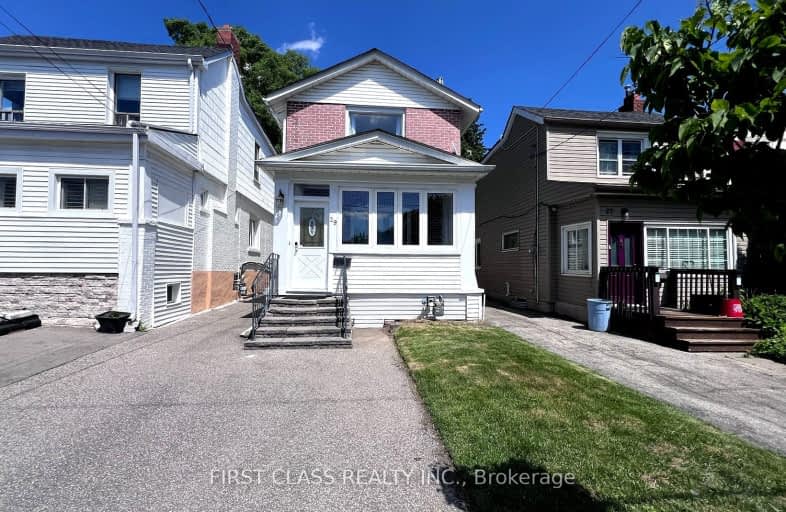Very Walkable
- Most errands can be accomplished on foot.
Excellent Transit
- Most errands can be accomplished by public transportation.
Bikeable
- Some errands can be accomplished on bike.

Immaculate Heart of Mary Catholic School
Elementary: CatholicSt Dunstan Catholic School
Elementary: CatholicBirch Cliff Public School
Elementary: PublicWarden Avenue Public School
Elementary: PublicSamuel Hearne Public School
Elementary: PublicOakridge Junior Public School
Elementary: PublicScarborough Centre for Alternative Studi
Secondary: PublicNotre Dame Catholic High School
Secondary: CatholicNeil McNeil High School
Secondary: CatholicBirchmount Park Collegiate Institute
Secondary: PublicMalvern Collegiate Institute
Secondary: PublicSATEC @ W A Porter Collegiate Institute
Secondary: Public-
Busters by the Bluffs
1539 Kingston Rd, Scarborough, ON M1N 1R9 0.84km -
The Green Dragon
1032 Kingston Road, Toronto, ON M4E 1T5 1.93km -
The Porch Light
982 Kingston Road, Toronto, ON M4E 1S9 2.03km
-
Prince Vape
3502 Danforth Avenue, Scarborough, ON M1L 1E1 0.19km -
The Birchcliff
1680 Kingston Road, Toronto, ON M1N 1S5 0.84km -
Quarry Cafe
2560 Gerrard Street E, Scarborough, ON M1N 1W8 1km
-
MSC FItness
2480 Gerrard St E, Toronto, ON M1N 4C3 1.33km -
LA Fitness
3003 Danforth Ave, Ste 40-42, Toronto, ON M4C 1M9 1.6km -
Resistance Fitness
2530 Kingston Road, Toronto, ON M1N 1V3 2.57km
-
Main Drug Mart
2560 Gerrard Street E, Scarborough, ON M1N 1W8 0.89km -
Loblaw Pharmacy
50 Musgrave St, Toronto, ON M4E 3T3 1.52km -
Metro Pharmacy
3003 Danforth Avenue, Toronto, ON M4C 1M9 1.62km
-
All You Can Eat
95 Danforth Road, Toronto, ON M1L 0.19km -
Afreen Grill
3460 Danforth Avenue, Scarborough, ON M1L 1E1 0.25km -
Ghoroaa Classic
3454 Danforth Avenue, Toronto, ON M1L 1E1 0.27km
-
Shoppers World
3003 Danforth Avenue, East York, ON M4C 1M9 1.4km -
Eglinton Town Centre
1901 Eglinton Avenue E, Toronto, ON M1L 2L6 3.69km -
Eglinton Square
1 Eglinton Square, Toronto, ON M1L 2K1 3.71km
-
Tasteco Supermarket
462 Brichmount Road, Unit 18, Toronto, ON M1K 1N8 1.27km -
FreshCo
2490 Gerrard Street E, Toronto, ON M1N 1W7 1.35km -
Loblaws Supermarkets
50 Musgrave Street, Toronto, ON M4E 3W2 1.52km
-
Beer & Liquor Delivery Service Toronto
Toronto, ON 2.45km -
LCBO - The Beach
1986 Queen Street E, Toronto, ON M4E 1E5 3.63km -
LCBO
1900 Eglinton Avenue E, Eglinton & Warden Smart Centre, Toronto, ON M1L 2L9 4.02km
-
Active Auto Repair & Sales
3561 Av Danforth, Scarborough, ON M1L 1E3 0.25km -
Johns Service Station
2520 Gerrard Street E, Scarborough, ON M1N 1W8 1.17km -
Esso
3075 Danforth Avenue, Scarborough, ON M1L 1A8 1.32km
-
Fox Theatre
2236 Queen St E, Toronto, ON M4E 1G2 2.83km -
Cineplex Odeon Eglinton Town Centre Cinemas
22 Lebovic Avenue, Toronto, ON M1L 4V9 3.24km -
Alliance Cinemas The Beach
1651 Queen Street E, Toronto, ON M4L 1G5 4.67km
-
Taylor Memorial
1440 Kingston Road, Scarborough, ON M1N 1R1 0.93km -
Albert Campbell Library
496 Birchmount Road, Toronto, ON M1K 1J9 1.38km -
Dawes Road Library
416 Dawes Road, Toronto, ON M4B 2E8 2.02km
-
Providence Healthcare
3276 Saint Clair Avenue E, Toronto, ON M1L 1W1 1.92km -
Michael Garron Hospital
825 Coxwell Avenue, East York, ON M4C 3E7 4.23km -
Scarborough Health Network
3050 Lawrence Avenue E, Scarborough, ON M1P 2T7 6.97km
-
Rosetta McLain Gardens
1.36km -
Dentonia Park
Avonlea Blvd, Toronto ON 1.82km -
Taylor Creek Park
200 Dawes Rd (at Crescent Town Rd.), Toronto ON M4C 5M8 2.7km
-
CIBC
450 Danforth Rd (at Birchmount Rd.), Toronto ON M1K 1C6 1.34km -
Scotiabank
2575 Danforth Ave (Main St), Toronto ON M4C 1L5 2.45km -
TD Bank Financial Group
2020 Eglinton Ave E, Scarborough ON M1L 2M6 3.78km
- 2 bath
- 2 bed
- 700 sqft
85 Sharpe Street, Toronto, Ontario • M1N 3T9 • Birchcliffe-Cliffside
- 2 bath
- 2 bed
- 700 sqft
3525 Saint Clair Avenue East, Toronto, Ontario • M1K 1L5 • Clairlea-Birchmount
- 2 bath
- 3 bed
- 1100 sqft
61 Newlands Avenue, Toronto, Ontario • M1L 1S1 • Clairlea-Birchmount
- 3 bath
- 4 bed
- 1500 sqft
12A Kenmore Avenue, Toronto, Ontario • M1K 1B4 • Clairlea-Birchmount













