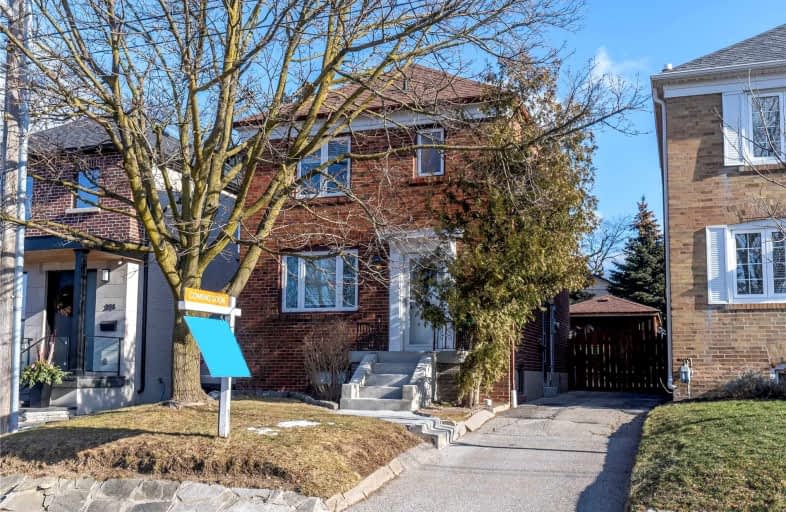
St Dunstan Catholic School
Elementary: CatholicBlantyre Public School
Elementary: PublicCourcelette Public School
Elementary: PublicSamuel Hearne Public School
Elementary: PublicAdam Beck Junior Public School
Elementary: PublicOakridge Junior Public School
Elementary: PublicNotre Dame Catholic High School
Secondary: CatholicMonarch Park Collegiate Institute
Secondary: PublicNeil McNeil High School
Secondary: CatholicBirchmount Park Collegiate Institute
Secondary: PublicMalvern Collegiate Institute
Secondary: PublicSATEC @ W A Porter Collegiate Institute
Secondary: Public- 2 bath
- 3 bed
- 1100 sqft
61 Newlands Avenue, Toronto, Ontario • M1L 1S1 • Clairlea-Birchmount
- 3 bath
- 4 bed
- 1500 sqft
12A Kenmore Avenue, Toronto, Ontario • M1K 1B4 • Clairlea-Birchmount














