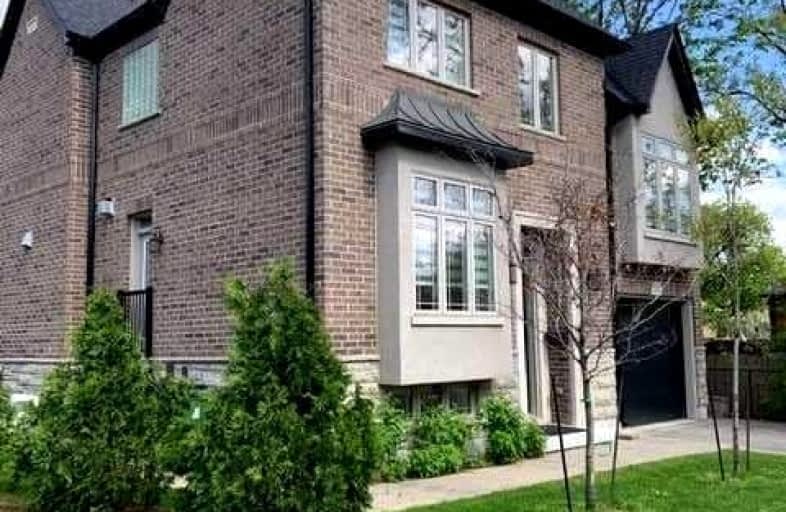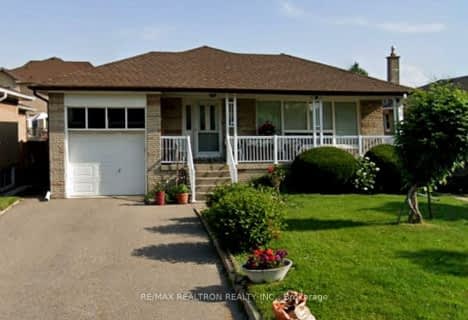Very Walkable
- Most errands can be accomplished on foot.
89
/100
Good Transit
- Some errands can be accomplished by public transportation.
67
/100
Bikeable
- Some errands can be accomplished on bike.
53
/100

Baycrest Public School
Elementary: Public
1.50 km
Armour Heights Public School
Elementary: Public
1.08 km
Summit Heights Public School
Elementary: Public
0.55 km
Faywood Arts-Based Curriculum School
Elementary: Public
1.28 km
Ledbury Park Elementary and Middle School
Elementary: Public
1.04 km
St Margaret Catholic School
Elementary: Catholic
0.38 km
Yorkdale Secondary School
Secondary: Public
2.89 km
Cardinal Carter Academy for the Arts
Secondary: Catholic
3.50 km
John Polanyi Collegiate Institute
Secondary: Public
2.22 km
Loretto Abbey Catholic Secondary School
Secondary: Catholic
1.71 km
William Lyon Mackenzie Collegiate Institute
Secondary: Public
3.09 km
Lawrence Park Collegiate Institute
Secondary: Public
2.32 km
-
Earl Bales Park
4300 Bathurst St (Sheppard St), Toronto ON 1.88km -
Dell Park
40 Dell Park Ave, North York ON M6B 2T6 2.15km -
Lytton Park
2.83km
-
RBC Royal Bank
1635 Ave Rd (at Cranbrooke Ave.), Toronto ON M5M 3X8 1.65km -
Scotiabank
628 Sheppard Ave W, Toronto ON M3H 2S1 2.24km -
TD Bank Financial Group
580 Sheppard Ave W, Downsview ON M3H 2S1 2.28km
$
$1,950
- 1 bath
- 1 bed
Bsmt-88 Lawrence Avenue East, Toronto, Ontario • M4N 1S6 • Lawrence Park North
$
$2,100
- 1 bath
- 2 bed
- 1100 sqft
61 Whitley Avenue, Toronto, Ontario • M3K 1A1 • Downsview-Roding-CFB














