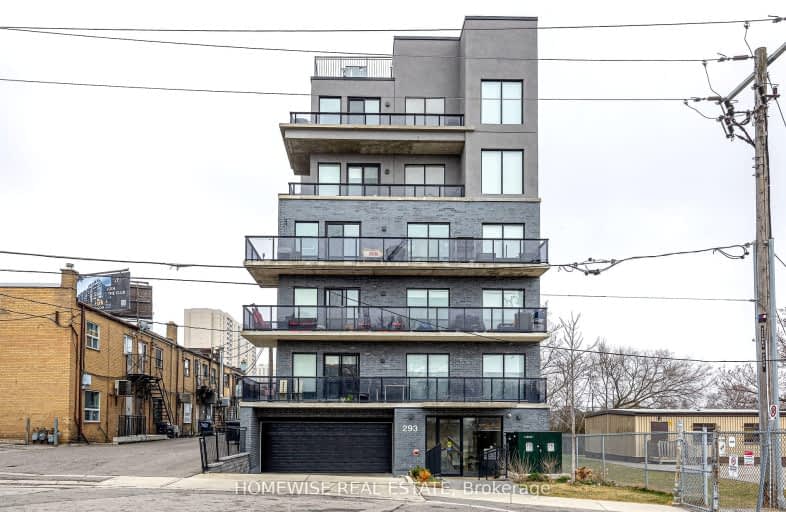
Very Walkable
- Most errands can be accomplished on foot.
Excellent Transit
- Most errands can be accomplished by public transportation.
Very Bikeable
- Most errands can be accomplished on bike.

Flemington Public School
Elementary: PublicSt Charles Catholic School
Elementary: CatholicSts Cosmas and Damian Catholic School
Elementary: CatholicGlen Park Public School
Elementary: PublicWest Preparatory Junior Public School
Elementary: PublicSt Thomas Aquinas Catholic School
Elementary: CatholicVaughan Road Academy
Secondary: PublicYorkdale Secondary School
Secondary: PublicOakwood Collegiate Institute
Secondary: PublicJohn Polanyi Collegiate Institute
Secondary: PublicForest Hill Collegiate Institute
Secondary: PublicDante Alighieri Academy
Secondary: Catholic-
Dell Park
40 Dell Park Ave, North York ON M6B 2T6 1.43km -
Laughlin park
Toronto ON 1.69km -
Amesbury Park
Keele, North York ON M6M 2Y4 3.12km
-
RBC Royal Bank
2765 Dufferin St, North York ON M6B 3R6 0.74km -
TD Bank Financial Group
3140 Dufferin St (at Apex Rd.), Toronto ON M6A 2T1 1.47km -
CIBC
1400 Lawrence Ave W (at Keele St.), Toronto ON M6L 1A7 2.76km
For Rent
More about this building
View 293 Viewmount Avenue, Toronto- 2 bath
- 3 bed
- 1000 sqft
313-2433 Dufferin Street, Toronto, Ontario • M6E 3T3 • Briar Hill-Belgravia
- 2 bath
- 3 bed
- 900 sqft
518-2020 Bathurst Street, Toronto, Ontario • M5P 3L1 • Humewood-Cedarvale
- 2 bath
- 3 bed
- 900 sqft
211-2020 Bathurst Street, Toronto, Ontario • M6C 2B9 • Humewood-Cedarvale
- 1 bath
- 5 bed
- 900 sqft
699A Lawrence Avenue West, Toronto, Ontario • M6A 1B4 • Yorkdale-Glen Park
- 1 bath
- 4 bed
- 800 sqft
701A Lawrence Avenue West, Toronto, Ontario • M6A 1B4 • Yorkdale-Glen Park
- 2 bath
- 3 bed
- 900 sqft
1221-2020 Bathurst Street, Toronto, Ontario • M5P 0A6 • Humewood-Cedarvale
- 2 bath
- 3 bed
- 800 sqft
503-2020 Bathurst Street West, Toronto, Ontario • M5P 0A6 • Humewood-Cedarvale
- 1 bath
- 3 bed
- 900 sqft
Upper-515 Marlee Avenue, Toronto, Ontario • M6B 3J3 • Briar Hill-Belgravia
- — bath
- — bed
- — sqft
608-160 Canon Jackson Drive, Toronto, Ontario • M6M 0B6 • Beechborough-Greenbrook
- 2 bath
- 3 bed
- 800 sqft
1705-2020 Bathurst Street, Toronto, Ontario • M5P 3L1 • Humewood-Cedarvale













