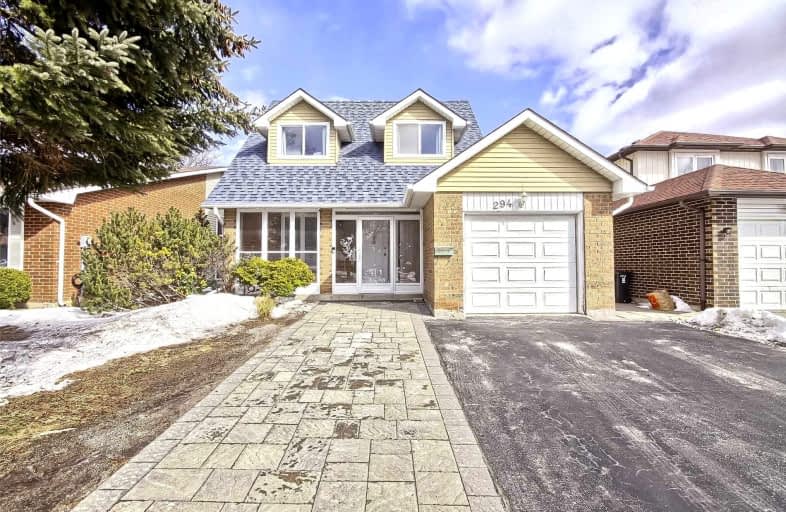
St Rene Goupil Catholic School
Elementary: CatholicSt Benedict Catholic Elementary School
Elementary: CatholicMilliken Public School
Elementary: PublicPort Royal Public School
Elementary: PublicBanting and Best Public School
Elementary: PublicAldergrove Public School
Elementary: PublicMsgr Fraser-Midland
Secondary: CatholicSir William Osler High School
Secondary: PublicFrancis Libermann Catholic High School
Secondary: CatholicMilliken Mills High School
Secondary: PublicMary Ward Catholic Secondary School
Secondary: CatholicAlbert Campbell Collegiate Institute
Secondary: Public-
Al Premium Food Mart
250 Alton Towers Circle, Scarborough 1.28km -
Sunfood Supermarket
Denison Centre, 1661 Denison Street, Markham 1.78km -
Zain's
11 Ivy Bush Avenue, Scarborough 1.97km
-
Wine House
11-3880 Midland Avenue, Scarborough 0.29km -
juice 2 wine 釀酒坊
2190 McNicoll Avenue Unit 115, Scarborough 0.84km -
LCBO
Square Plaza, 1571 Sandhurst Circle, Scarborough 2.31km
-
Dong Kee Chinese Restaurant
3838 Midland Avenue, Scarborough 0.3km -
蓮花素食 Lotus Vegetarian Restaurant
3838 Midland Avenue, Scarborough 0.32km -
Dongji
3838 Midland Avenue, Scarborough 0.37km
-
虾大侠 ShrimpMan
633 Silver Star Boulevard unit110, Scarborough 0.48km -
Shuyi Tealicious
633 Silver Star Boulevard, 107 B, Scarborough 0.49km -
Yi Fang Taiwan Fruit Tea 一芳台湾水果茶
633 Silver Star Boulevard #115, Scarborough 0.5km
-
President's Choice Financial Pavilion and ATM
681 Silver Star Boulevard, Scarborough 0.57km -
RBC Royal Bank
4751 Steeles Avenue East, Scarborough 0.73km -
Scotiabank
4723 Steeles Avenue East, Scarborough 0.78km
-
Centex
4919 Steeles Avenue East, Scarborough 0.62km -
XTR Energy - Old Kennedy Gas Bar - Propane Refill Center
35-51 Old Kennedy Road, Markham 0.8km -
Shell
3381 Kennedy Road, Scarborough 1.02km
-
S & H Natural Health Centre
4771 Steeles Avenue East, Scarborough 0.66km -
Planet Fitness
4711 Steeles Avenue East, Scarborough 0.77km -
Body Flex Plus Inc
5005 Steeles Avenue East, Scarborough 0.78km
-
Audrelane Park
Scarborough 0.3km -
Audrelane Park
60 Audrelane Court, Scarborough 0.3km -
Audrelane park
28 Port Royal Trail, Scarborough 0.44km
-
Toronto Public Library - Goldhawk Park Branch
295 Alton Towers Circle, Scarborough 1.18km -
Toronto Public Library - Woodside Square Branch
1571 Sandhurst Circle, Scarborough 2.28km -
Milliken Mills Library
7600 Kennedy Road Unit 1, Markham 2.34km
-
Health & Wellness Centre
3838 Midland Avenue Unit 103, Scarborough 0.32km -
Institute of Diabetes & Endocrinology
3838 Midland Avenue Unit 103, Scarborough 0.36km -
Radiant Medical Imaging - Scarborough Toronto Ultrasound & X-Ray Clinic
385 Silver Star Boulevard Unit 209, Scarborough 0.76km
-
DRUGStore Pharmacy
681 Silver Star Boulevard, Scarborough 0.58km -
Midland & Steeles Medical Pharmacy
4779 Steeles Avenue East Unit B04, Scarborough 0.62km -
Fenton Discount Pharmacy
2 Fenton Road, Markham 0.69km
-
Silver Star Food Complex
633 Silver Star Boulevard, Scarborough 0.53km -
Milliken Mall
4911-4919 Steeles Avenue East, Scarborough 0.62km -
Maxum
Silver Star Boulevard, Toronto 0.76km
-
Woodside Square Cinemas
1571 Sandhurst Circle, Scarborough 2.24km -
My Waves
7725 Birchmount Road, Markham 3.03km -
Imax
Canada 3.92km
-
Chat Bar 九号小院
633 Silver Star Boulevard #115, Scarborough 0.49km -
Happy Plus
4V2, 29 Passmore Avenue, Scarborough 0.86km -
Mystique Lounge
4440 Steeles Avenue East, Markham 0.91km
- 4 bath
- 4 bed
- 1500 sqft
65 Hartleywood Drive, Toronto, Ontario • M1S 3N1 • Agincourt North














