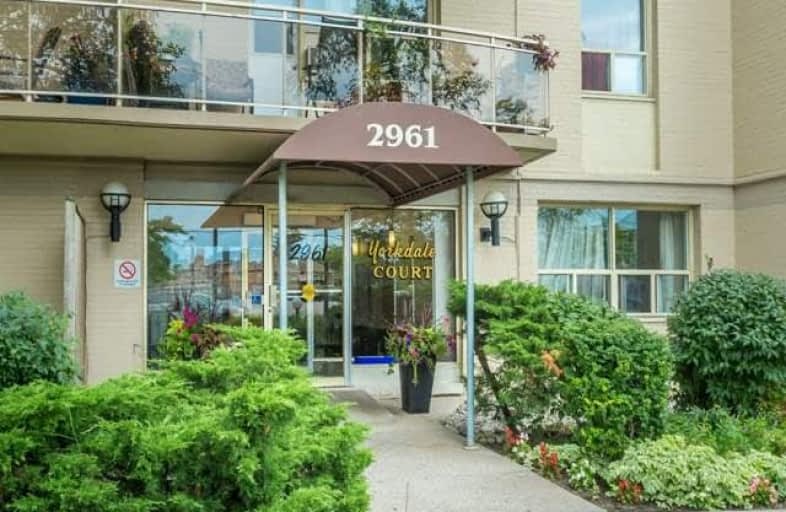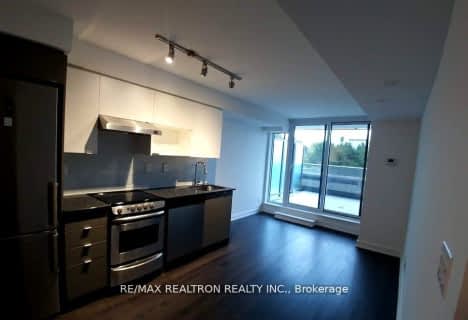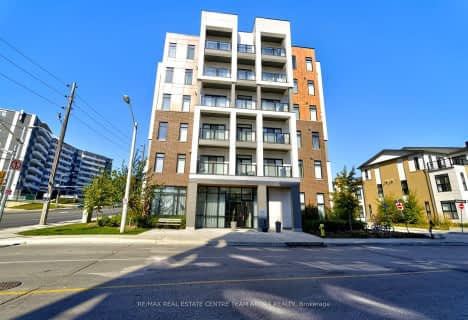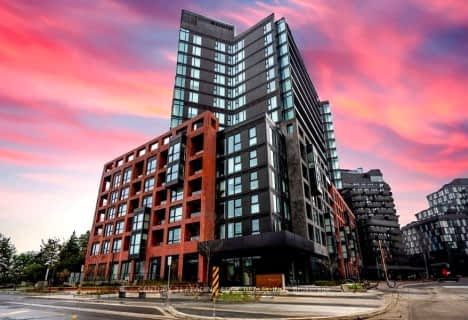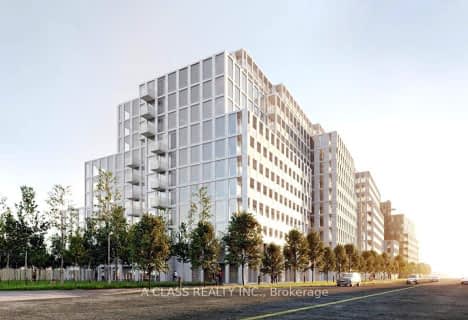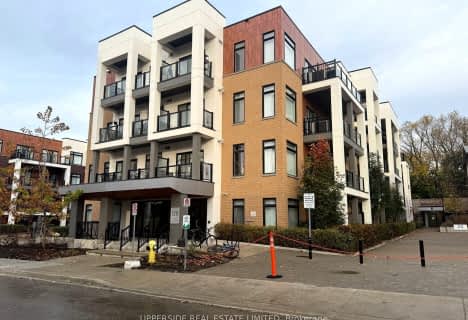Car-Dependent
- Most errands require a car.
Excellent Transit
- Most errands can be accomplished by public transportation.
Bikeable
- Some errands can be accomplished on bike.

Lawrence Heights Middle School
Elementary: PublicFlemington Public School
Elementary: PublicSt Charles Catholic School
Elementary: CatholicJoyce Public School
Elementary: PublicSts Cosmas and Damian Catholic School
Elementary: CatholicRegina Mundi Catholic School
Elementary: CatholicVaughan Road Academy
Secondary: PublicYorkdale Secondary School
Secondary: PublicMadonna Catholic Secondary School
Secondary: CatholicJohn Polanyi Collegiate Institute
Secondary: PublicYork Memorial Collegiate Institute
Secondary: PublicDante Alighieri Academy
Secondary: Catholic-
Miami Wings Pub House
594 Marlee Avenue, Toronto, ON M6B 3J5 0.75km -
Yummy Tummy's Bar & Grill
669 Lawrence Avenue W, Toronto, ON M6A 1B4 0.91km -
Shoeless Joe's Sports Grill - Dufferin
3200 Dufferin Street, North York, ON M6A 3B2 1.01km
-
Cops
3011 Dufferin St, North York, ON M6B 3T4 0.2km -
Darosa
2853 Dufferin Street, North York, ON M6B 3S4 0.39km -
Columbus Centre
901 Lawrence Avenue W, North York, ON M6A 1C3 0.4km
-
Shoppers Drug Mart
3089 Dufferin St, Toronto, ON M6A 0.55km -
Marlee Pharmacy
249 Av Marlee, North York, ON M6B 4B8 1.04km -
Lawrence Heights Phamily Pharmacy
12 Flemington Road, North York, ON M6A 2N4 1.22km
-
DQ Grill & Chill Restaurant
2957 Dufferin Street, Toronto, ON M6B 3T1 0.03km -
Mr Sub
2928 Dufferin Street, North York, ON M6B 3S8 0.18km -
Delicacy Kitchen
2899 Dufferin Street, Toronto, ON M6B 3S7 0.23km
-
Lawrence Square
700 Lawrence Ave W, North York, ON M6A 3B4 0.8km -
Lawrence Allen Centre
700 Lawrence Ave W, Toronto, ON M6A 3B4 0.79km -
Yorkdale Shopping Centre
3401 Dufferin Street, Toronto, ON M6A 2T9 1.67km
-
Lady York Foods
2939 Dufferin Street, North York, ON M6B 3S7 0.1km -
Fortinos Supermarket
700 Lawrence Ave W, North York, ON M6A 3B4 0.85km -
Zito's Marketplace
210 Marlee Avenue, Toronto, ON M6B 3H6 1.05km
-
LCBO
1405 Lawrence Ave W, North York, ON M6L 1A4 1.94km -
LCBO
1838 Avenue Road, Toronto, ON M5M 3Z5 3.56km -
LCBO
908 St Clair Avenue W, St. Clair and Oakwood, Toronto, ON M6C 1C6 3.7km
-
Shell Canada
3070 Dufferin Street, North York, ON M6A 2S6 0.46km -
Yorkdale Ford
3130 Dufferin Street., Toronto, ON M6A 2S6 0.68km -
Penny Gas Bars
3175 Dufferin Street, North York, ON M6A 2T2 0.87km
-
Cineplex Cinemas Yorkdale
Yorkdale Shopping Centre, 3401 Dufferin Street, Toronto, ON M6A 2T9 1.88km -
Cineplex Cinemas
2300 Yonge Street, Toronto, ON M4P 1E4 4.4km -
Mount Pleasant Cinema
675 Mt Pleasant Rd, Toronto, ON M4S 2N2 5.22km
-
Maria Shchuka Library
1745 Eglinton Avenue W, Toronto, ON M6E 2H6 1.67km -
Toronto Public Library
Barbara Frum, 20 Covington Rd, Toronto, ON M6A 2.06km -
Toronto Public Library - Amesbury Park
1565 Lawrence Avenue W, Toronto, ON M6M 4K6 2.64km
-
Humber River Regional Hospital
2175 Keele Street, York, ON M6M 3Z4 2.2km -
Baycrest
3560 Bathurst Street, North York, ON M6A 2E1 2.68km -
Humber River Hospital
1235 Wilson Avenue, Toronto, ON M3M 0B2 3.25km
-
The Cedarvale Walk
Toronto ON 2.21km -
Cortleigh Park
2.27km -
Cedarvale Playground
41 Markdale Ave, Toronto ON 2.67km
-
CIBC
1400 Lawrence Ave W (at Keele St.), Toronto ON M6L 1A7 1.97km -
TD Bank Financial Group
2390 Keele St, Toronto ON M6M 4A5 2.01km -
CIBC
1098 Wilson Ave (at Keele St.), Toronto ON M3M 1G7 2.99km
For Rent
More about this building
View 2961 Dufferin Street, Toronto- 1 bath
- 1 bed
- 600 sqft
602-160 Canon Jackson Drive, Toronto, Ontario • M6M 0B6 • Beechborough-Greenbrook
- 1 bath
- 2 bed
- 600 sqft
403-100 Lotherton Pathway, Toronto, Ontario • M6B 2G8 • Yorkdale-Glen Park
- 1 bath
- 1 bed
- 500 sqft
505-717 Eglinton Avenue West, Toronto, Ontario • M5N 1C9 • Forest Hill South
- 1 bath
- 1 bed
- 500 sqft
729-830 Lawrence Avenue West, Toronto, Ontario • M6A 0A2 • Yorkdale-Glen Park
- 2 bath
- 2 bed
- 900 sqft
1701-10 Martha Eaton Way, Toronto, Ontario • M6M 5B3 • Brookhaven-Amesbury
- 1 bath
- 2 bed
- 1000 sqft
2009-360 Ridelle Avenue, Toronto, Ontario • M6B 1K1 • Briar Hill-Belgravia
- 1 bath
- 1 bed
- 500 sqft
410-120 Canon Jackson Drive, Toronto, Ontario • M6M 0B8 • Beechborough-Greenbrook
