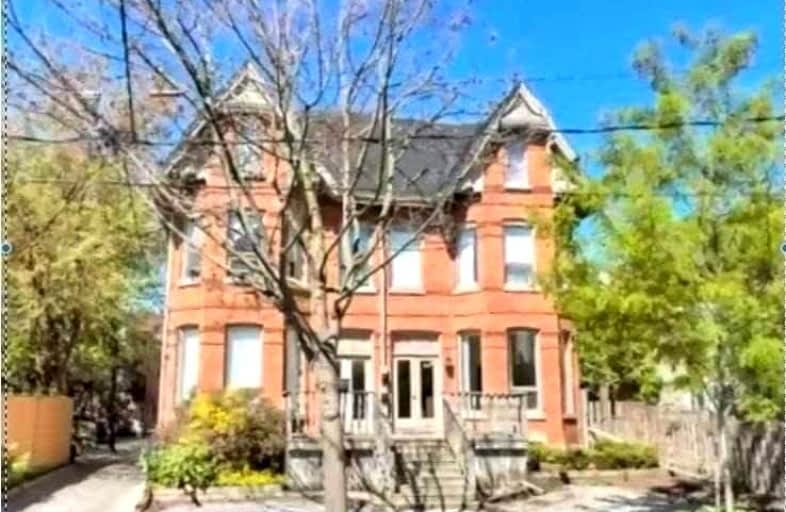
Msgr Fraser College (OL Lourdes Campus)
Elementary: Catholic
0.53 km
Collège français élémentaire
Elementary: Public
0.52 km
École élémentaire Gabrielle-Roy
Elementary: Public
0.60 km
Winchester Junior and Senior Public School
Elementary: Public
0.44 km
Lord Dufferin Junior and Senior Public School
Elementary: Public
0.33 km
Our Lady of Lourdes Catholic School
Elementary: Catholic
0.54 km
Msgr Fraser College (St. Martin Campus)
Secondary: Catholic
0.82 km
Native Learning Centre
Secondary: Public
0.69 km
St Michael's Choir (Sr) School
Secondary: Catholic
0.93 km
Collège français secondaire
Secondary: Public
0.50 km
Msgr Fraser-Isabella
Secondary: Catholic
0.97 km
Jarvis Collegiate Institute
Secondary: Public
0.63 km
$
$3,600
- 1 bath
- 3 bed
Main-40 Thorncliffe Avenue, Toronto, Ontario • M4K 1V5 • Playter Estates-Danforth
$
$3,300
- 1 bath
- 3 bed
- 700 sqft
2nd F-341 Broadview Avenue, Toronto, Ontario • M4M 2H1 • South Riverdale
$
$4,000
- 2 bath
- 3 bed
- 1500 sqft
02-157 Huron Street, Toronto, Ontario • M5T 2B6 • Waterfront Communities C01














