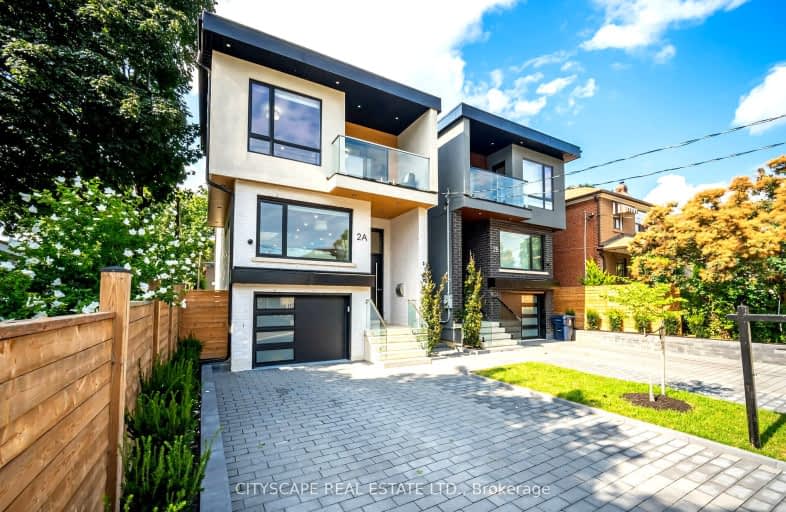Very Walkable
- Most errands can be accomplished on foot.
Good Transit
- Some errands can be accomplished by public transportation.
Bikeable
- Some errands can be accomplished on bike.

Victoria Park Elementary School
Elementary: PublicO'Connor Public School
Elementary: PublicSelwyn Elementary School
Elementary: PublicGordon A Brown Middle School
Elementary: PublicGeorge Webster Elementary School
Elementary: PublicOur Lady of Fatima Catholic School
Elementary: CatholicEast York Alternative Secondary School
Secondary: PublicNotre Dame Catholic High School
Secondary: CatholicEast York Collegiate Institute
Secondary: PublicMalvern Collegiate Institute
Secondary: PublicSATEC @ W A Porter Collegiate Institute
Secondary: PublicMarc Garneau Collegiate Institute
Secondary: Public-
Glengarry Arms
2871 Saint Clair Avenue E, Toronto, ON M4B 1N4 0.29km -
MEXITACO
1109 Victoria Park Avenue, Toronto, ON M4B 2K2 0.42km -
Rally Restaurant and Bar
1660 O'Connor Drive, Toronto, ON M4A 2R4 0.98km
-
Plaxton Coffee
2889 St Clair Ave E, Toronto, ON M4B 1N5 0.22km -
McDonald's
3150 St. Clair E., Scarborough, ON M1L 1V6 0.44km -
Slayer Burger
1400 O'Connor Drive, Toronto, ON M4B 2T8 0.7km
-
MIND-SET Strength & Conditioning
59 Comstock Road, Unit 3, Scarborough, ON M1L 2G6 1.59km -
Venice Fitness
750 Warden Avenue, Scarborough, ON M1L 4A1 1.65km -
Fit4Less
1880 Eglinton Ave E, Scarborough, ON M1L 2L1 1.85km
-
Victoria Park Pharmacy
1314 Av Victoria Park, East York, ON M4B 2L4 0.54km -
Shoppers Drug Mart
70 Eglinton Square Boulevard, Toronto, ON M1L 2K1 1.62km -
Eglinton Town Pharmacy
1-127 Lebovic Avenue, Scarborough, ON M1L 4V9 1.67km
-
Plaxton Coffee
2889 St Clair Ave E, Toronto, ON M4B 1N5 0.22km -
Thai One On
2889 St Clair Avenue E, Unit 3, East York, ON M4B 1N5 0.22km -
Zabardast
2881 St Clair Avenue E, East York, ON M4B 1N4 0.27km
-
Eglinton Square
1 Eglinton Square, Toronto, ON M1L 2K1 1.52km -
Golden Mile Shopping Centre
1880 Eglinton Avenue E, Scarborough, ON M1L 2L1 1.82km -
Eglinton Town Centre
1901 Eglinton Avenue E, Toronto, ON M1L 2L6 1.92km
-
Tom's No Frills
1150 Victoria Park Avenue, Toronto, ON M4B 2K4 0.38km -
Seaport Merchants
1101 Victoria Park Avenue, Scarborough, ON M4B 2K2 0.43km -
Banahaw Food Mart
458 Dawes Road, East York, ON M4B 2E9 0.77km
-
LCBO
1900 Eglinton Avenue E, Eglinton & Warden Smart Centre, Toronto, ON M1L 2L9 2.35km -
Beer & Liquor Delivery Service Toronto
Toronto, ON 2.4km -
LCBO - Coxwell
1009 Coxwell Avenue, East York, ON M4C 3G4 2.63km
-
Esso
2915 Saint Clair Avenue E, East York, ON M4B 1N9 0.1km -
Mister Transmission
1656 O'Connor Drive, North York, ON M4A 1W4 0.96km -
Don Valley Volkswagen
185 Bartley Drive, Toronto, ON M4A 1E6 1.54km
-
Cineplex Odeon Eglinton Town Centre Cinemas
22 Lebovic Avenue, Toronto, ON M1L 4V9 1.73km -
Fox Theatre
2236 Queen St E, Toronto, ON M4E 1G2 4.18km -
Cineplex VIP Cinemas
12 Marie Labatte Road, unit B7, Toronto, ON M3C 0H9 4.59km
-
Dawes Road Library
416 Dawes Road, Toronto, ON M4B 2E8 0.93km -
Toronto Public Library - Eglinton Square
Eglinton Square Shopping Centre, 1 Eglinton Square, Unit 126, Toronto, ON M1L 2K1 1.53km -
Albert Campbell Library
496 Birchmount Road, Toronto, ON M1K 1J9 2.57km
-
Providence Healthcare
3276 Saint Clair Avenue E, Toronto, ON M1L 1W1 1.35km -
Michael Garron Hospital
825 Coxwell Avenue, East York, ON M4C 3E7 2.89km -
Sunnybrook Health Sciences Centre
2075 Bayview Avenue, Toronto, ON M4N 3M5 6.22km
-
Dentonia Park
Avonlea Blvd, Toronto ON 1.87km -
Flemingdon park
Don Mills & Overlea 2.66km -
E.T. Seton Park
Overlea Ave (Don Mills Rd), Toronto ON 3.64km
-
Scotiabank
2575 Danforth Ave (Main St), Toronto ON M4C 1L5 2.39km -
ICICI Bank Canada
150 Ferrand Dr, Toronto ON M3C 3E5 2.84km -
Scotiabank
90 Windows Dr, Toronto ON 3.24km
- 5 bath
- 4 bed
- 2500 sqft
35 Freemon Redmon Circle, Toronto, Ontario • M1R 0G3 • Wexford-Maryvale
- 4 bath
- 4 bed
3105 Saint Clair Avenue East, Toronto, Ontario • M1L 1T8 • Clairlea-Birchmount
- 4 bath
- 4 bed
- 2000 sqft
57A Jeavons Avenue, Toronto, Ontario • M1K 1T1 • Clairlea-Birchmount














