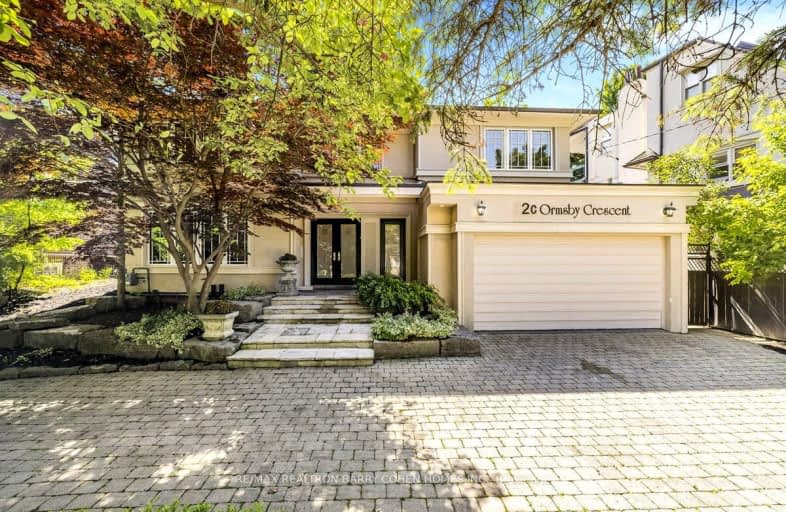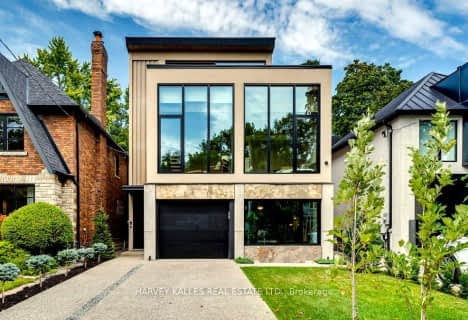Walker's Paradise
- Daily errands do not require a car.
Excellent Transit
- Most errands can be accomplished by public transportation.
Very Bikeable
- Most errands can be accomplished on bike.

North Preparatory Junior Public School
Elementary: PublicHoly Rosary Catholic School
Elementary: CatholicOriole Park Junior Public School
Elementary: PublicCedarvale Community School
Elementary: PublicForest Hill Junior and Senior Public School
Elementary: PublicAllenby Junior Public School
Elementary: PublicMsgr Fraser College (Midtown Campus)
Secondary: CatholicVaughan Road Academy
Secondary: PublicForest Hill Collegiate Institute
Secondary: PublicMarshall McLuhan Catholic Secondary School
Secondary: CatholicNorth Toronto Collegiate Institute
Secondary: PublicLawrence Park Collegiate Institute
Secondary: Public-
Forest Hill Road Park
179A Forest Hill Rd, Toronto ON 0.85km -
Cedarvale Dog Park
Toronto ON 1.43km -
Lytton Park
1.67km
-
BMO Bank of Montreal
419 Eglinton Ave W, Toronto ON M5N 1A4 0.54km -
BMO Bank of Montreal
2953 Bathurst St (Frontenac), Toronto ON M6B 3B2 2.1km -
CIBC
364 Oakwood Ave (at Rogers Rd.), Toronto ON M6E 2W2 2.38km
- 5 bath
- 5 bed
- 3500 sqft
32 Roxborough Street East, Toronto, Ontario • M4W 1V6 • Rosedale-Moore Park
- 8 bath
- 7 bed
- 5000 sqft
23 Dewbourne Avenue, Toronto, Ontario • M5P 1Z5 • Forest Hill South
- 5 bath
- 6 bed
- 3500 sqft
13 Old Forest Hill Road, Toronto, Ontario • M5P 2P6 • Forest Hill South
- 4 bath
- 6 bed
- 2500 sqft
41 Rosedale Heights Drive, Toronto, Ontario • M4T 1C2 • Rosedale-Moore Park
- 4 bath
- 6 bed
- 3500 sqft
110 Cluny Drive, Toronto, Ontario • M4W 2R4 • Rosedale-Moore Park
- — bath
- — bed
- — sqft
118 Inglewood Drive, Toronto, Ontario • M4T 1H5 • Rosedale-Moore Park
- 5 bath
- 6 bed
- 3500 sqft
203 GLENCAIRN Avenue North, Toronto, Ontario • M4R 1N3 • Lawrence Park South














