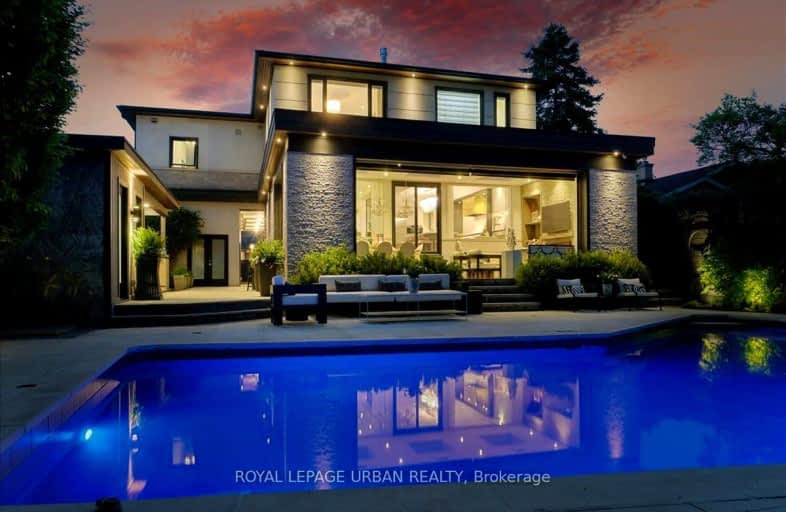Very Walkable
- Most errands can be accomplished on foot.
79
/100
Good Transit
- Some errands can be accomplished by public transportation.
69
/100
Bikeable
- Some errands can be accomplished on bike.
51
/100

Roywood Public School
Elementary: Public
0.94 km
St Gerald Catholic School
Elementary: Catholic
1.08 km
Bridlewood Junior Public School
Elementary: Public
0.93 km
Vradenburg Junior Public School
Elementary: Public
0.81 km
ÉÉC Sainte-Madeleine
Elementary: Catholic
1.18 km
St Isaac Jogues Catholic School
Elementary: Catholic
1.17 km
Caring and Safe Schools LC2
Secondary: Public
0.64 km
Pleasant View Junior High School
Secondary: Public
2.06 km
Parkview Alternative School
Secondary: Public
0.70 km
Stephen Leacock Collegiate Institute
Secondary: Public
1.97 km
Sir John A Macdonald Collegiate Institute
Secondary: Public
1.66 km
Victoria Park Collegiate Institute
Secondary: Public
1.86 km
-
Atria Buildings Park
2235 Sheppard Ave E (Sheppard and Victoria Park), Toronto ON M2J 5B5 0.94km -
Godstone Park
71 Godstone Rd, Toronto ON M2J 3C8 2.75km -
Highland Heights Park
30 Glendower Circt, Toronto ON 2.9km
-
TD Bank
2135 Victoria Park Ave (at Ellesmere Avenue), Scarborough ON M1R 0G1 1.71km -
TD Bank Financial Group
2565 Warden Ave (at Bridletowne Cir.), Scarborough ON M1W 2H5 2.17km -
Scotiabank
1500 Don Mills Rd (York Mills), Toronto ON M3B 3K4 3.09km



