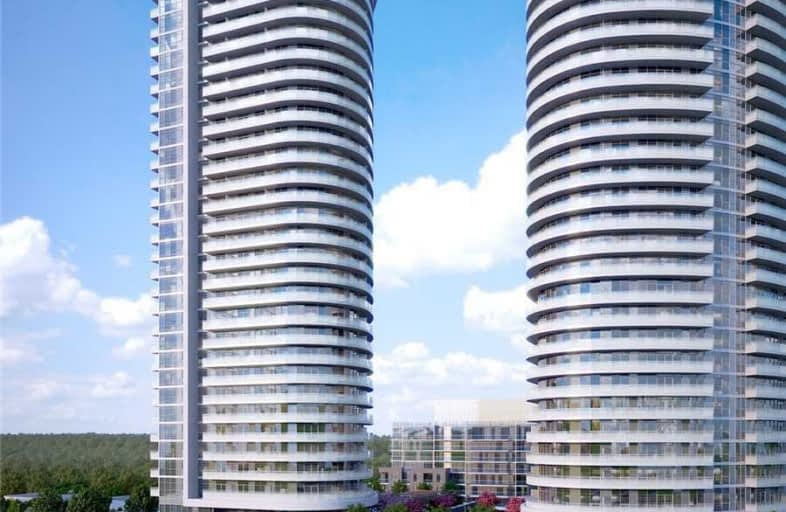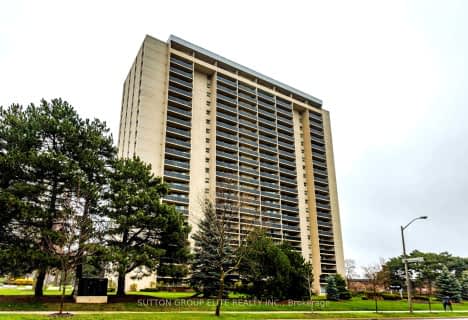
West Glen Junior School
Elementary: PublicSt Elizabeth Catholic School
Elementary: CatholicEatonville Junior School
Elementary: PublicBloorlea Middle School
Elementary: PublicBloordale Middle School
Elementary: PublicWedgewood Junior School
Elementary: PublicEtobicoke Year Round Alternative Centre
Secondary: PublicBurnhamthorpe Collegiate Institute
Secondary: PublicSilverthorn Collegiate Institute
Secondary: PublicMartingrove Collegiate Institute
Secondary: PublicGlenforest Secondary School
Secondary: PublicMichael Power/St Joseph High School
Secondary: Catholic- 2 bath
- 2 bed
- 800 sqft
811-1 Michael Power Place, Toronto, Ontario • M9A 0A1 • Islington-City Centre West
- — bath
- — bed
- — sqft
304-362 The East Mall Street, Toronto, Ontario • M9B 6C4 • Islington-City Centre West
- 2 bath
- 2 bed
- 600 sqft
527-36 Zorra Street South, Toronto, Ontario • M8Z 0G5 • Islington-City Centre West
- 2 bath
- 2 bed
- 800 sqft
1804-1 Valhalla Inn Road, Toronto, Ontario • M9B 1S9 • Islington-City Centre West
- 1 bath
- 2 bed
- 1000 sqft
1505-714 The West Mall Drive, Toronto, Ontario • M9C 4X1 • Eringate-Centennial-West Deane
- 2 bath
- 3 bed
- 1400 sqft
2102P-625 The West Mall, Toronto, Ontario • M9C 4W9 • Eringate-Centennial-West Deane
- 2 bath
- 2 bed
- 1000 sqft
2705-1300 Islington Avenue, Toronto, Ontario • M9A 5C4 • Islington-City Centre West
- 2 bath
- 3 bed
- 800 sqft
2707-30 Gibbs Road, Toronto, Ontario • M9B 0E4 • Islington-City Centre West
- 2 bath
- 2 bed
- 900 sqft
1009-1320 Islington Avenue, Toronto, Ontario • M9A 5C6 • Islington-City Centre West












