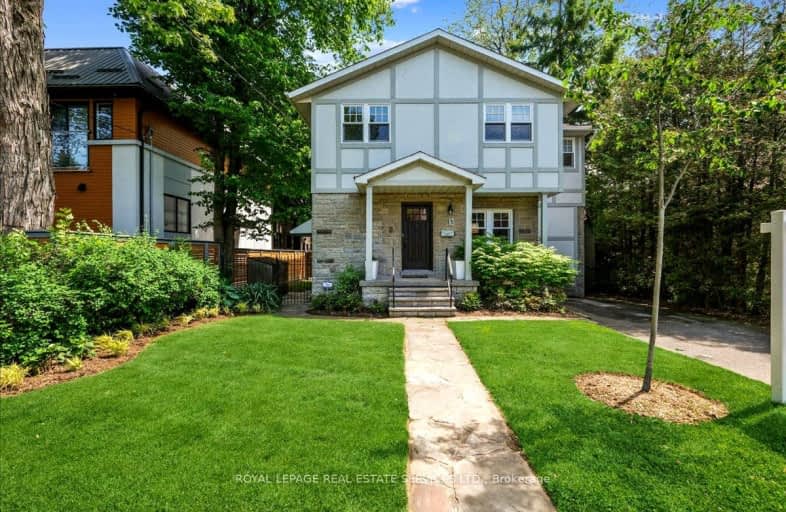
Video Tour
Very Walkable
- Most errands can be accomplished on foot.
85
/100
Good Transit
- Some errands can be accomplished by public transportation.
69
/100
Very Bikeable
- Most errands can be accomplished on bike.
73
/100

École intermédiaire École élémentaire Micheline-Saint-Cyr
Elementary: Public
0.63 km
St Josaphat Catholic School
Elementary: Catholic
0.63 km
Twentieth Street Junior School
Elementary: Public
1.52 km
Christ the King Catholic School
Elementary: Catholic
0.29 km
Sir Adam Beck Junior School
Elementary: Public
1.52 km
James S Bell Junior Middle School
Elementary: Public
0.58 km
Peel Alternative South
Secondary: Public
2.99 km
Peel Alternative South ISR
Secondary: Public
2.99 km
St Paul Secondary School
Secondary: Catholic
3.19 km
Lakeshore Collegiate Institute
Secondary: Public
1.80 km
Gordon Graydon Memorial Secondary School
Secondary: Public
2.94 km
Father John Redmond Catholic Secondary School
Secondary: Catholic
1.66 km
-
Marie Curtis Dog Park
Island Rd (at Lakeshore Rd E), Toronto ON 0.68km -
Marie Curtis Park
40 2nd St, Etobicoke ON M8V 2X3 0.68km -
Lakefront Promenade Park
at Lakefront Promenade, Mississauga ON L5G 1N3 3.43km
-
TD Bank Financial Group
689 Evans Ave, Etobicoke ON M9C 1A2 2.52km -
TD Bank Financial Group
1315 the Queensway (Kipling), Etobicoke ON M8Z 1S8 3.35km -
RBC Royal Bank
1233 the Queensway (at Kipling), Etobicoke ON M8Z 1S1 3.44km












