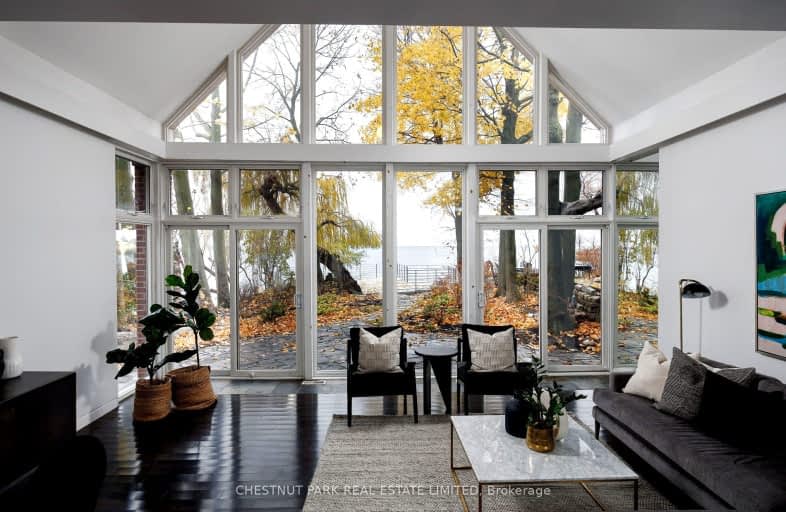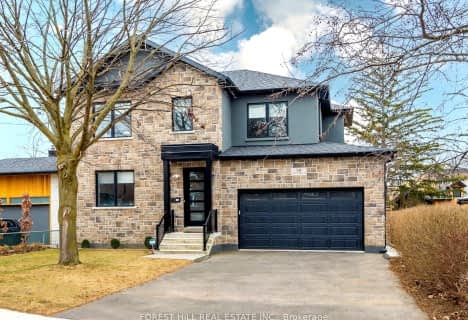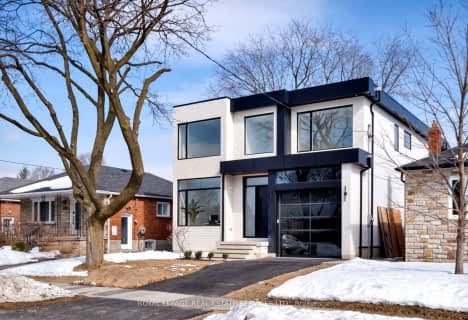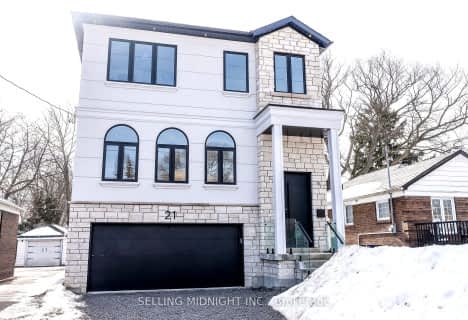Very Walkable
- Most errands can be accomplished on foot.
80
/100
Good Transit
- Some errands can be accomplished by public transportation.
64
/100
Very Bikeable
- Most errands can be accomplished on bike.
81
/100

George R Gauld Junior School
Elementary: Public
2.17 km
Seventh Street Junior School
Elementary: Public
0.54 km
St Teresa Catholic School
Elementary: Catholic
0.95 km
St Leo Catholic School
Elementary: Catholic
1.49 km
Second Street Junior Middle School
Elementary: Public
0.40 km
John English Junior Middle School
Elementary: Public
1.23 km
The Student School
Secondary: Public
6.46 km
Lakeshore Collegiate Institute
Secondary: Public
1.73 km
Etobicoke School of the Arts
Secondary: Public
3.34 km
Etobicoke Collegiate Institute
Secondary: Public
5.80 km
Father John Redmond Catholic Secondary School
Secondary: Catholic
1.67 km
Bishop Allen Academy Catholic Secondary School
Secondary: Catholic
3.71 km














