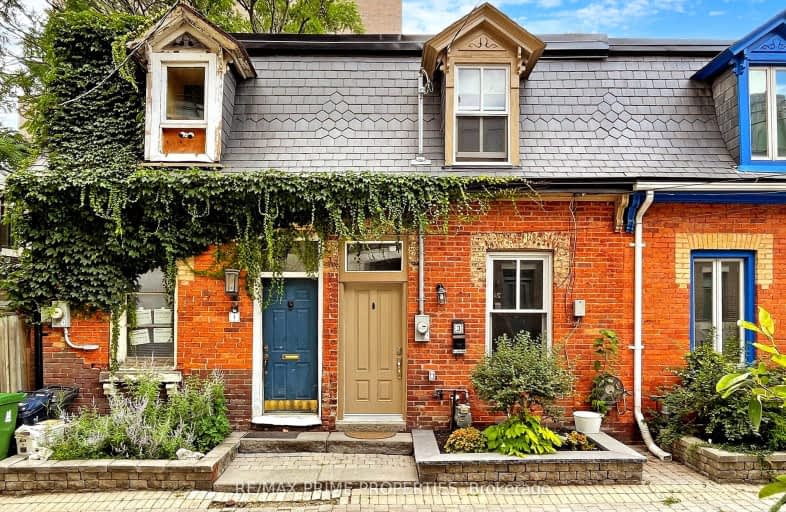Walker's Paradise
- Daily errands do not require a car.
Rider's Paradise
- Daily errands do not require a car.
Biker's Paradise
- Daily errands do not require a car.

St Paul Catholic School
Elementary: CatholicQueen Alexandra Middle School
Elementary: PublicMarket Lane Junior and Senior Public School
Elementary: PublicSprucecourt Junior Public School
Elementary: PublicNelson Mandela Park Public School
Elementary: PublicLord Dufferin Junior and Senior Public School
Elementary: PublicMsgr Fraser College (St. Martin Campus)
Secondary: CatholicInglenook Community School
Secondary: PublicSEED Alternative
Secondary: PublicEastdale Collegiate Institute
Secondary: PublicCALC Secondary School
Secondary: PublicRosedale Heights School of the Arts
Secondary: Public-
Dominion Pub and Kitchen
500 Queen Street E, Toronto, ON M5A 1T7 0.19km -
Henrietta Lane
394 King Street E, Toronto, ON M5A 1K9 0.33km -
Cluny Bistro & Boulangerie
35 Tank House Lane, Toronto, ON M5A 3C4 0.56km
-
Tim Hortons
589 King Street E, Toronto, ON M5A 1M6 0.18km -
Dark Horse Espresso Bar
416 Front Street E, Toronto, ON M5A 1H7 0.29km -
Sumach Espresso
118 Sumach Street, Toronto, ON M5A 3J9 0.3km
-
Shoppers Drug Mart
351 Queen St E, Toronto, ON M5A 1T2 0.51km -
Shoppers Drug Mart
593 Dundas Street E, Toronto, ON M5A 3H6 0.6km -
Moss Park Pharmacy
325 Queen Street E, Toronto, ON M5A 1S9 0.61km
-
Impact Kitchen
573 King Street E, Toronto, ON M5A 4L3 0.09km -
Fusilli Restaurant
531 Queen Street E, Toronto, ON M5A 1V1 0.18km -
Gusto 501
501 King Street E, Toronto, ON M5A 1L9 0.18km
-
The Tenor
10 Dundas St E, Toronto, ON M5B 2G9 1.86km -
CF Toronto Eaton Centre
220 Yonge St, Toronto, ON M5B 2H1 1.86km -
The Cadillac Fairview Corporation Limited
20 Queen Street W, Toronto, ON M5H 3R3 1.86km
-
To Fine Foods Stores
175 River St, Toronto, ON M5A 4K6 0.75km -
Luciano's No Frills
200 Front Street E, Toronto, ON M5A 1E7 0.8km -
FreshCo
325 Parliament Street, Toronto, ON M5A 2Z3 0.8km
-
LCBO
222 Front Street E, Toronto, ON M5A 1E7 0.81km -
LCBO - St. Lawrence Market
87 Front Street E, Toronto, ON M5E 1B8 1.4km -
LCBO
Queens Quay, 2 Cooper Street, Toronto, ON M5E 0B8 1.75km
-
Advantage Car & Truck Rentals
431 Queen Street E, Toronto, ON M5A 1T5 0.26km -
Downtown Hyundai
79 E Don Roadway, Toronto, ON M4M 2A5 0.45km -
Audi Downtown
328 Bayview Avenue, Toronto, ON M5A 3R7 0.47km
-
Nightwood Theatre
55 Mill Street, Toronto, ON M5A 3C4 0.64km -
Imagine Cinemas Market Square
80 Front Street E, Toronto, ON M5E 1T4 1.4km -
Polson Pier Drive-In
11 Polson Street, Toronto, ON M5A 1A4 1.63km
-
Queen/Saulter Public Library
765 Queen Street E, Toronto, ON M4M 1H3 0.91km -
Toronto Public Library - Parliament Street Branch
269 Gerrard Street East, Toronto, ON M5A 2G1 1.08km -
Toronto Public Library - Riverdale
370 Broadview Avenue, Toronto, ON M4M 2H1 1.2km
-
Bridgepoint Health
1 Bridgepoint Drive, Toronto, ON M4M 2B5 1.2km -
St. Michael's Hospital Fracture Clinic
30 Bond Street, Toronto, ON M5B 1W8 1.62km -
St Michael's Hospital
30 Bond Street, Toronto, ON M5B 1W8 1.63km
-
David Crombie Park
at Lower Sherbourne St, Toronto ON 1.12km -
Riverdale Park West
500 Gerrard St (at River St.), Toronto ON M5A 2H3 1.17km -
Allan Gardens Conservatory
19 Horticultural Ave (Carlton & Sherbourne), Toronto ON M5A 2P2 1.53km
-
CIBC
81 Bay St (at Lake Shore Blvd. W.), Toronto ON M5J 0E7 1.96km -
RBC Royal Bank
155 Wellington St W (at Simcoe St.), Toronto ON M5V 3K7 2.51km -
Scotiabank
259 Richmond St W (John St), Toronto ON M5V 3M6 2.8km
- 1 bath
- 2 bed
C-586 Parliament Street, Toronto, Ontario • M4X 1P8 • Cabbagetown-South St. James Town
- 1 bath
- 2 bed
- 700 sqft
101-11 Clarence Square, Toronto, Ontario • M5V 1H1 • Waterfront Communities C01









