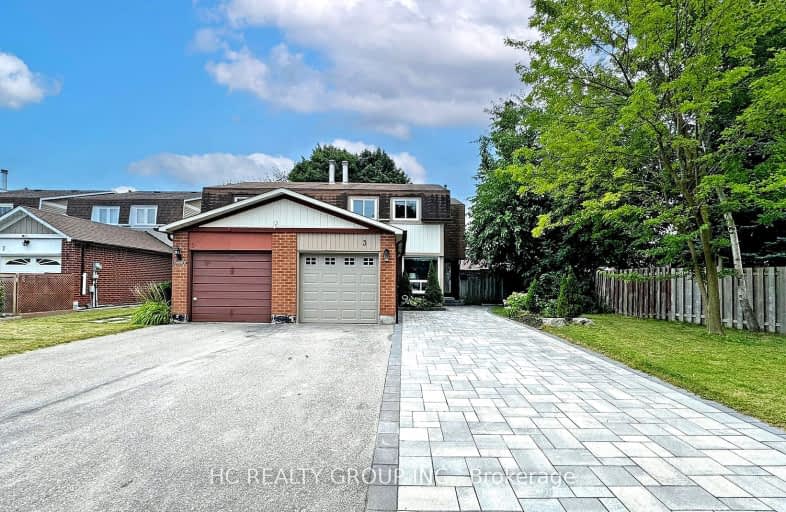Somewhat Walkable
- Some errands can be accomplished on foot.
59
/100
Good Transit
- Some errands can be accomplished by public transportation.
63
/100
Very Bikeable
- Most errands can be accomplished on bike.
70
/100

St Rene Goupil Catholic School
Elementary: Catholic
0.46 km
École élémentaire Laure-Rièse
Elementary: Public
0.59 km
Milliken Public School
Elementary: Public
0.56 km
Agnes Macphail Public School
Elementary: Public
0.31 km
Prince of Peace Catholic School
Elementary: Catholic
0.78 km
Banting and Best Public School
Elementary: Public
0.88 km
Delphi Secondary Alternative School
Secondary: Public
2.11 km
Msgr Fraser-Midland
Secondary: Catholic
2.00 km
Sir William Osler High School
Secondary: Public
2.40 km
Francis Libermann Catholic High School
Secondary: Catholic
1.49 km
Mary Ward Catholic Secondary School
Secondary: Catholic
1.75 km
Albert Campbell Collegiate Institute
Secondary: Public
1.33 km
-
Milliken Park
5555 Steeles Ave E (btwn McCowan & Middlefield Rd.), Scarborough ON M9L 1S7 1.51km -
Highland Heights Park
30 Glendower Circt, Toronto ON 2.98km -
Milne Dam Conservation Park
Hwy 407 (btwn McCowan & Markham Rd.), Markham ON L3P 1G6 5.13km
-
TD Bank Financial Group
7077 Kennedy Rd (at Steeles Ave. E, outside Pacific Mall), Markham ON L3R 0N8 2.15km -
CIBC
7220 Kennedy Rd (at Denison St.), Markham ON L3R 7P2 2.45km -
TD Bank Financial Group
7080 Warden Ave, Markham ON L3R 5Y2 3.52km








