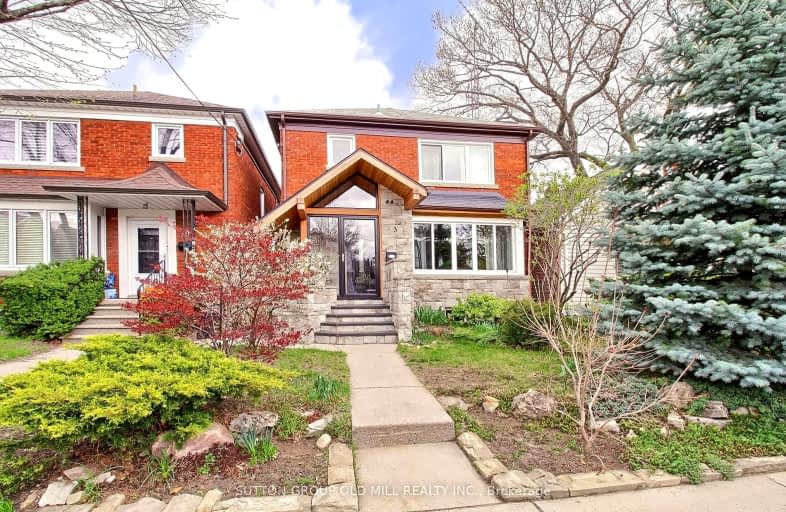Somewhat Walkable
- Some errands can be accomplished on foot.
Excellent Transit
- Most errands can be accomplished by public transportation.
Very Bikeable
- Most errands can be accomplished on bike.

King George Junior Public School
Elementary: PublicSt James Catholic School
Elementary: CatholicGeorge Syme Community School
Elementary: PublicJames Culnan Catholic School
Elementary: CatholicSt Pius X Catholic School
Elementary: CatholicHumbercrest Public School
Elementary: PublicFrank Oke Secondary School
Secondary: PublicThe Student School
Secondary: PublicUrsula Franklin Academy
Secondary: PublicRunnymede Collegiate Institute
Secondary: PublicWestern Technical & Commercial School
Secondary: PublicHumberside Collegiate Institute
Secondary: Public-
Cafe Santorini
425 Jane St, Toronto, ON M6S 3Z7 0.16km -
Fiddler's Dell Bar & Grill
781 Annette Street, Toronto, ON M6S 2E4 0.26km -
Bellona Kitchen
276 Jane Street, Toronto, ON M6S 3Z2 0.52km
-
St John's Pantry
431 St Johns Road, Toronto, ON M6S 2L1 0.21km -
Java Joe's
399 Jane St, Toronto, ON M6S 3Z6 0.22km -
Gigli Caffe
399 Jane Street, Toronto, ON M6S 2E2 0.23km
-
Lingeman I D A Pharmacy
411 Jane Street, Toronto, ON M6S 3Z6 0.19km -
Lingeman Ida Pharmacy
411 Jane Street, Toronto, ON M6S 3Z6 0.19km -
Shoppers Drug Mart
3446 Dundas Street W, Toronto, ON M6S 2S1 0.61km
-
Cafe Santorini
425 Jane St, Toronto, ON M6S 3Z7 0.16km -
Mad Mexican
405 Jane Street, Toronto, ON M6S 2E2 0.21km -
Halina's European Delicacies & Catering
780 Annette St, Toronto, ON M6S 2E2 0.21km
-
Stock Yards Village
1980 St. Clair Avenue W, Toronto, ON M6N 4X9 1.99km -
Toronto Stockyards
590 Keele Street, Toronto, ON M6N 3E7 2.01km -
HearingLife
270 The Kingsway, Etobicoke, ON M9A 3T7 2.55km
-
FreshCo
3400 Dundas Street W, York, ON M6S 2S1 0.68km -
Loblaws
3671 Dundas Street W, Toronto, ON M6S 2T3 0.86km -
John's Fruit Village
259 Armadale Ave, Toronto, ON M6S 3X5 1.23km
-
LCBO - Dundas and Jane
3520 Dundas St W, Dundas and Jane, York, ON M6S 2S1 0.64km -
The Beer Store
3524 Dundas St W, York, ON M6S 2S1 0.65km -
LCBO
2180 Bloor Street W, Toronto, ON M6S 1N3 1.43km
-
Marsh's Stoves & Fireplaces
3322 Dundas Street W, Toronto, ON M6P 2A4 0.81km -
Cango
2580 St Clair Avenue W, Toronto, ON M6N 1L9 0.83km -
High Park Nissan
3275 Dundas Street W, Toronto, ON M6P 2A5 0.85km
-
Kingsway Theatre
3030 Bloor Street W, Toronto, ON M8X 1C4 2.46km -
Revue Cinema
400 Roncesvalles Ave, Toronto, ON M6R 2M9 3.12km -
Cineplex Cinemas Queensway and VIP
1025 The Queensway, Etobicoke, ON M8Z 6C7 4.94km
-
Jane Dundas Library
620 Jane Street, Toronto, ON M4W 1A7 0.63km -
Runnymede Public Library
2178 Bloor Street W, Toronto, ON M6S 1M8 1.47km -
Swansea Memorial Public Library
95 Lavinia Avenue, Toronto, ON M6S 3H9 1.63km
-
St Joseph's Health Centre
30 The Queensway, Toronto, ON M6R 1B5 3.77km -
Humber River Regional Hospital
2175 Keele Street, York, ON M6M 3Z4 4.26km -
Toronto Rehabilitation Institute
130 Av Dunn, Toronto, ON M6K 2R6 5.23km
-
Rennie Park
1 Rennie Ter, Toronto ON M6S 4Z9 1.93km -
High Park
1873 Bloor St W (at Parkside Dr), Toronto ON M6R 2Z3 2km -
Perth Square Park
350 Perth Ave (at Dupont St.), Toronto ON 2.92km
-
RBC Royal Bank
2329 Bloor St W (Windermere Ave), Toronto ON M6S 1P1 1.3km -
TD Canada Trust Branch and ATM
2945 Dundas St W (Medland St), Toronto ON M6P 1Z2 1.72km -
TD Bank Financial Group
125 the Queensway, Toronto ON M8Y 1H6 3.35km
- 2 bath
- 3 bed
- 2000 sqft
9 Marmaduke Street, Toronto, Ontario • M6R 1T1 • High Park-Swansea
- 1 bath
- 3 bed
- 1100 sqft
21 Orchard Crest Road, Toronto, Ontario • M6S 4N2 • Lambton Baby Point
- 4 bath
- 5 bed
636 Runnymede Road, Toronto, Ontario • M6S 3A2 • Runnymede-Bloor West Village
- 2 bath
- 3 bed
- 1100 sqft
914 Royal York Road, Toronto, Ontario • M8Y 2V7 • Stonegate-Queensway
- 3 bath
- 3 bed
- 1500 sqft
45 Rutland Street, Toronto, Ontario • M6N 5G1 • Weston-Pellam Park
- 2 bath
- 3 bed
- 1500 sqft
11 Greenmount Road, Toronto, Ontario • M8Y 4A2 • Stonegate-Queensway
- 2 bath
- 4 bed
- 2000 sqft
216 Humberside Avenue, Toronto, Ontario • M6P 1K8 • High Park North














