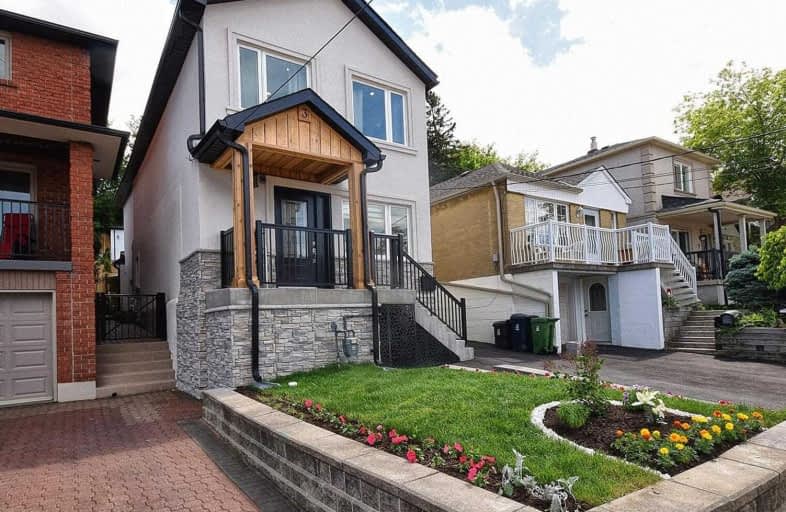Somewhat Walkable
- Some errands can be accomplished on foot.
Excellent Transit
- Most errands can be accomplished by public transportation.
Bikeable
- Some errands can be accomplished on bike.

F H Miller Junior Public School
Elementary: PublicFairbank Memorial Community School
Elementary: PublicFairbank Public School
Elementary: PublicSt John Bosco Catholic School
Elementary: CatholicD'Arcy McGee Catholic School
Elementary: CatholicSt Nicholas of Bari Catholic School
Elementary: CatholicVaughan Road Academy
Secondary: PublicOakwood Collegiate Institute
Secondary: PublicGeorge Harvey Collegiate Institute
Secondary: PublicBlessed Archbishop Romero Catholic Secondary School
Secondary: CatholicYork Memorial Collegiate Institute
Secondary: PublicDante Alighieri Academy
Secondary: Catholic-
Yummy Tummy's Bar & Grill
1962 Eginton Avenue W, Toronto, ON M6E 4E6 0.8km -
The Cat's Cradle Sports and Spirits
1245 St Clair Avenue W, Toronto, ON M6E 1B8 1.31km -
EL TREN LATÍNO
1157 St. Clair Ave W, Toronto, ON M6H 2K3 1.38km
-
Tim Hortons
1801 Eglinton Ave W, York, ON M6E 2H8 0.93km -
Basil Leaf
1741 Eglinton W, Toronto, ON M6E 2H3 1.03km -
Dynasty Bakery & Cafe
440 Rogers Rd, York, ON M6M 1A5 1.09km
-
Westside Pharmacy
1896 Eglinton Avenue W, York, ON M6E 2J6 0.85km -
Shoppers Drug Mart
1840 Eglinton Ave W, York, ON M6E 2J4 0.9km -
Shoppers Drug Mart
2343 Eglinton Avenue W, Toronto, ON M6E 2L6 0.97km
-
Rebozos
126 Rogers Road, Toronto, ON M6E 1P7 0.44km -
Doce Minho Pastry and Bakery
2189 Dufferin St, York, ON M6E 3R9 0.47km -
Chilango taco
2057 Dufferin Street, Toronto, ON M6E 3R6 0.52km
-
Stock Yards Village
1980 St. Clair Avenue W, Toronto, ON M6N 4X9 2.15km -
Toronto Stockyards
590 Keele Street, Toronto, ON M6N 3E7 2.21km -
Galleria Shopping Centre
1245 Dupont Street, Toronto, ON M6H 2A6 2.42km
-
International Supermarket
140 Rogers Rd, York, ON M6E 1P7 0.4km -
Pancha's No Frills
1951 Eglinton Avenue W, Toronto, ON M6E 2J7 0.77km -
Sunlong Natural Market
1895 Eglinton Avenue W, Toronto, ON M6E 2J5 0.81km
-
LCBO
908 St Clair Avenue W, St. Clair and Oakwood, Toronto, ON M6C 1C6 1.72km -
LCBO
2151 St Clair Avenue W, Toronto, ON M6N 1K5 2.53km -
The Beer Store
2153 St. Clair Avenue, Toronto, ON M6N 1K5 2.54km
-
Frank Malfara Service Station
165 Rogers Road, York, ON M6E 1P8 0.52km -
Econo
Rogers And Caladonia, Toronto, ON M6E 0.72km -
Northwest Protection Services
1951 Eglinton Avenue W, York, ON M6E 2J7 0.77km
-
Revue Cinema
400 Roncesvalles Ave, Toronto, ON M6R 2M9 4.09km -
Hot Docs Ted Rogers Cinema
506 Bloor Street W, Toronto, ON M5S 1Y3 4.2km -
Cineplex Cinemas Yorkdale
Yorkdale Shopping Centre, 3401 Dufferin Street, Toronto, ON M6A 2T9 4.38km
-
Maria Shchuka Library
1745 Eglinton Avenue W, Toronto, ON M6E 2H6 1.01km -
Oakwood Village Library & Arts Centre
341 Oakwood Avenue, Toronto, ON M6E 2W1 1.17km -
Dufferin St Clair W Public Library
1625 Dufferin Street, Toronto, ON M6H 3L9 1.46km
-
Humber River Regional Hospital
2175 Keele Street, York, ON M6M 3Z4 2.03km -
Humber River Hospital
1235 Wilson Avenue, Toronto, ON M3M 0B2 4.97km -
Baycrest
3560 Bathurst Street, North York, ON M6A 2E1 4.92km
-
Earlscourt Park
1200 Lansdowne Ave, Toronto ON M6H 3Z8 1.58km -
The Cedarvale Walk
Toronto ON 1.77km -
Cedarvale Playground
41 Markdale Ave, Toronto ON 1.92km
-
TD Bank Financial Group
1347 St Clair Ave W, Toronto ON M6E 1C3 1.32km -
TD Bank Financial Group
870 St Clair Ave W, Toronto ON M6C 1C1 1.82km -
RBC Royal Bank
1970 Saint Clair Ave W, Toronto ON M6N 0A3 2.2km
- 4 bath
- 3 bed
1007 Ossington Avenue, Toronto, Ontario • M6G 3V8 • Dovercourt-Wallace Emerson-Junction
- 4 bath
- 5 bed
636 Runnymede Road, Toronto, Ontario • M6S 3A2 • Runnymede-Bloor West Village
- 3 bath
- 3 bed
- 1100 sqft
28 Bowie Avenue, Toronto, Ontario • M6E 2P1 • Briar Hill-Belgravia














