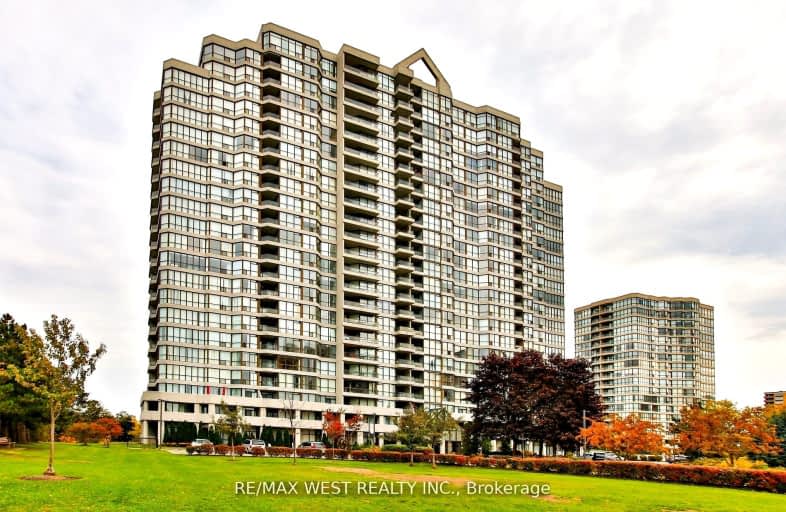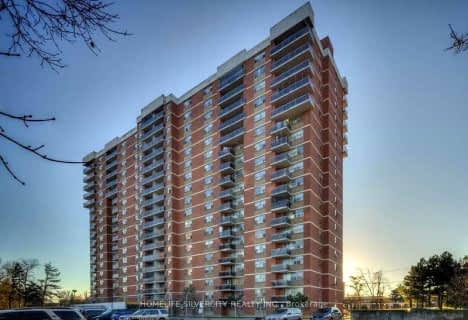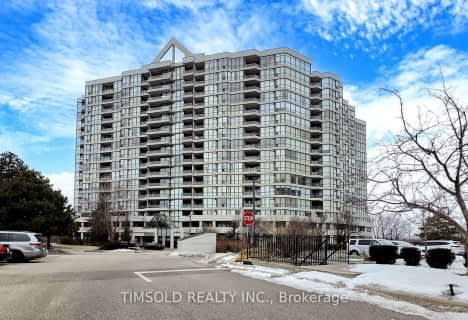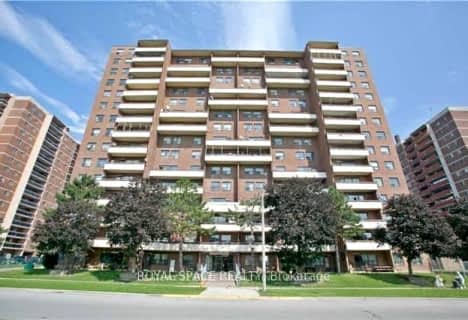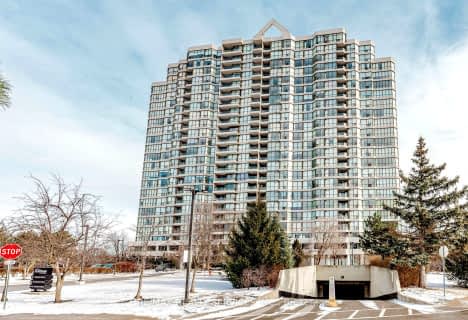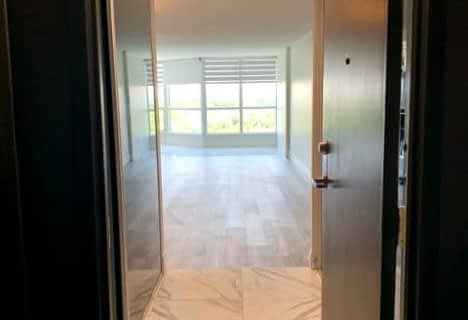Car-Dependent
- Most errands require a car.
Good Transit
- Some errands can be accomplished by public transportation.
Somewhat Bikeable
- Most errands require a car.
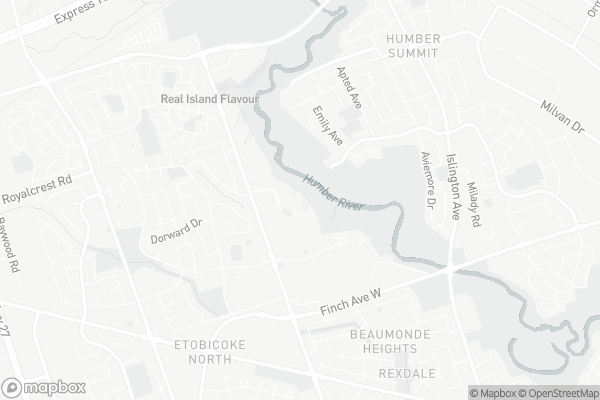
Venerable John Merlini Catholic School
Elementary: CatholicSmithfield Middle School
Elementary: PublicBeaumonde Heights Junior Middle School
Elementary: PublicHighfield Junior School
Elementary: PublicSt Andrew Catholic School
Elementary: CatholicNorth Kipling Junior Middle School
Elementary: PublicThistletown Collegiate Institute
Secondary: PublicWoodbridge College
Secondary: PublicFather Henry Carr Catholic Secondary School
Secondary: CatholicMonsignor Percy Johnson Catholic High School
Secondary: CatholicNorth Albion Collegiate Institute
Secondary: PublicWest Humber Collegiate Institute
Secondary: Public-
Rabba Fine Foods
2687 Kipling Avenue, Etobicoke 0.21km -
Sunny Foodmart
1620 Albion Road, Etobicoke 1.21km -
Danforth Food Market
301 Silverstone Drive, Etobicoke 1.43km
-
The Beer Store
1530 Albion Road, Etobicoke 0.98km -
LCBO
Albion Mall, 1530 Albion Road, Toronto 1.07km -
The Beer Store
2568 Finch Avenue West, North York 1.67km
-
Romeo’s Island Grill
2687 Kipling Avenue Unit 15, Etobicoke 0.2km -
Little Naija Restaurant
2687 Kipling Avenue Unit 19B, Etobicoke 0.2km -
Lucky Star Restaurant
2687 Kipling Avenue, Etobicoke 0.23km
-
Tim Hortons
2687 Kipling Avenue, Etobicoke 0.31km -
McDonald's
1530 Albion Road Unit F-1, Toronto 1km -
Tim Hortons
1530 Albion Road Unit #61 Unit #61, Etobicoke 1.01km
-
TD Canada Trust Branch and ATM
2700 Kipling Avenue N, Etobicoke 0.95km -
CIBC Branch with ATM
1530 Albion Road, Etobicoke 1.01km -
LOAN 4 PAYDAY
6210 Finch Avenue West, Etobicoke 1.08km
-
A1 Petro Biz
2922 Islington Avenue, North York 1.13km -
Shell
1510 Albion Road, Rexdale 1.17km -
Petro-Canada & Car Wash
5000 Steeles Avenue West, Etobicoke 1.27km
-
NIFF Canada
60 Friuli Court, Woodbridge 1.86km -
Bodies 2 Envy Fitness Studio
100 Hanlan Road, Woodbridge 1.87km -
Pursuit OCR
75 Westmore Drive, Etobicoke 2.09km
-
Humberview Park
Etobicoke 0.28km -
Humberview Park
41 Panorama Court, Toronto 0.31km -
Rowntree Mills Park
155 Rowntree Mill Road, North York 0.31km
-
Toronto Public Library - Albion Branch
1515 Albion Road, Etobicoke 1.21km -
Toronto Public Library - Humber Summit Branch
2990 Islington Avenue, Toronto 1.23km -
Toronto Public Library - Rexdale Branch
2243 Kipling Avenue, Etobicoke 2.79km
-
Salib J
1525 Albion Road, Etobicoke 1.2km -
Humber Summit Medical Centre
2972 Islington Avenue UNIT 11, North York 1.2km -
Care Clinic On Albion - Dr. Pradip Gujare
1525 Albion Road Unit 202, Etobicoke 1.2km
-
Kipling Medical Pharmacy
2687 Kipling Avenue Unit 9, Etobicoke 0.2km -
Grace Pharmacy
2630 Kipling Avenue, Etobicoke 0.37km -
Shih Pharmacy
2700 Kipling Avenue, Etobicoke 0.96km
-
Nails & Spa
5200 Finch Avenue West, Etobicoke 0.79km -
The Albion Mall
1530 Albion Road, Etobicoke 1.01km -
Albion and finch mall
Finch Ave West At Opposite Albion Mall, Toronto 1.19km
-
Albion Cinemas
1530 Albion Road #9, Etobicoke 1km -
Imagine Cinemas Woodbine
Woodbine Shopping Centre, 500 Rexdale Boulevard, Etobicoke 3.76km
-
Gentlemen Only Hookah Lounge
17-2965 Islington Avenue, North York 1.27km -
Gentlemen Only Hookah Lounge
2965 Islington Avenue unit 17, North York 1.27km -
Torro's Bar & Cafe
18 Satterly Road, North York 1.29km
- 2 bath
- 2 bed
- 1000 sqft
1109-2645 Kipling Avenue West, Toronto, Ontario • M9V 3S6 • Mount Olive-Silverstone-Jamestown
- 2 bath
- 2 bed
- 800 sqft
1620-700 Humberwood Boulevard East, Toronto, Ontario • M9W 7J4 • West Humber-Clairville
- 2 bath
- 2 bed
- 1200 sqft
1101-1 Rowntree Road, Toronto, Ontario • M9V 5G7 • Mount Olive-Silverstone-Jamestown
- 2 bath
- 2 bed
- 1200 sqft
203-5 Rowntree Road, Toronto, Ontario • M9V 5G9 • Mount Olive-Silverstone-Jamestown
- 2 bath
- 2 bed
- 1200 sqft
404-5 Rowntree Road, Toronto, Ontario • M9V 5G9 • Mount Olive-Silverstone-Jamestown
- 3 bath
- 3 bed
- 1200 sqft
1009-45 Silverstone Drive, Toronto, Ontario • M9V 4B1 • Mount Olive-Silverstone-Jamestown
- 2 bath
- 2 bed
- 1200 sqft
612-3 Rowntree Road, Toronto, Ontario • M9V 5G8 • Mount Olive-Silverstone-Jamestown
- 2 bath
- 2 bed
- 800 sqft
719-80 Esther Lorrie Drive, Toronto, Ontario • M9W 0C6 • West Humber-Clairville
- 2 bath
- 3 bed
- 1200 sqft
503-2835 Islington Avenue, Toronto, Ontario • M9L 2K2 • Humber Summit
- 2 bath
- 2 bed
- 800 sqft
1006-80 Esther Lorrie Drive, Toronto, Ontario • M9W 0C6 • West Humber-Clairville
- 2 bath
- 2 bed
- 1000 sqft
1410-10 Markbrook Lane, Toronto, Ontario • M9V 5E3 • Mount Olive-Silverstone-Jamestown
- 2 bath
- 2 bed
- 1000 sqft
805-3 Rowntree Road, Toronto, Ontario • M9V 5G8 • Mount Olive-Silverstone-Jamestown
