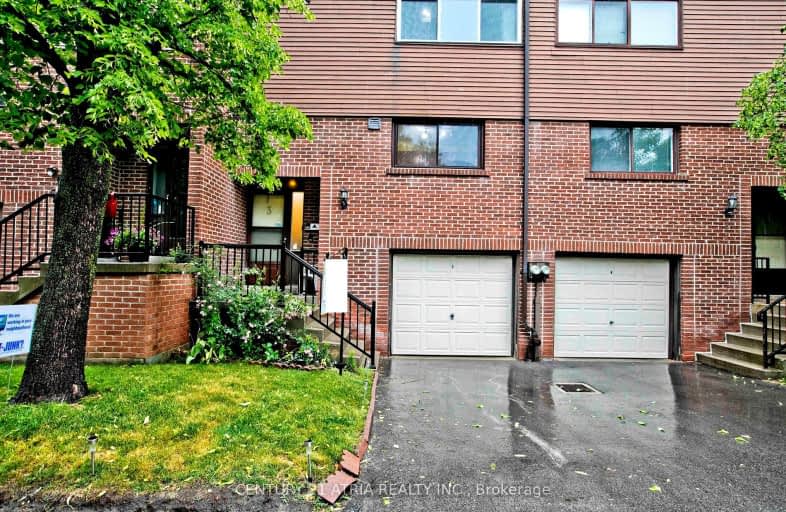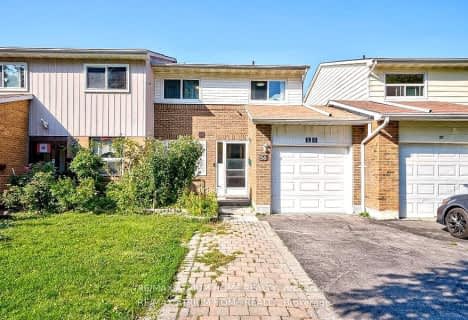Car-Dependent
- Most errands require a car.
Good Transit
- Some errands can be accomplished by public transportation.
Somewhat Bikeable
- Most errands require a car.

Holy Redeemer Catholic School
Elementary: CatholicHighland Middle School
Elementary: PublicGerman Mills Public School
Elementary: PublicArbor Glen Public School
Elementary: PublicSt Michael Catholic Academy
Elementary: CatholicCliffwood Public School
Elementary: PublicNorth East Year Round Alternative Centre
Secondary: PublicMsgr Fraser College (Northeast)
Secondary: CatholicPleasant View Junior High School
Secondary: PublicGeorges Vanier Secondary School
Secondary: PublicA Y Jackson Secondary School
Secondary: PublicSt Robert Catholic High School
Secondary: Catholic-
Bar Chiaki
3160 Steeles Avenue E, Unit 4, Markham, ON L3R 4G9 0.95km -
The Owl: A Firkin Pub
7181 Woodbine Avenue, Markham, ON L3R 1A3 0.95km -
Dream Resto Lounge
7270 Woodbine Avenue, Markham, ON L3R 4B9 1.07km
-
Tim Hortons
2890 Steeles Avenue E, Markham, ON L3T 4X1 0.36km -
Daisy's Cafe
7030 Woodbine Avenue, Markham, ON L3R 6G2 0.54km -
Tim Hortons
7010 Woodbine Avenue, Markham, ON L3R 1A3 0.57km
-
Shoppers Drug Mart
2900 Steeles Avenue E, Markham, ON L3T 4X1 0.29km -
Ida Pharmacies Willowdale
3885 Don Mills Road, North York, ON M2H 2S7 0.48km -
Dom's Pharmacy
3630 Victoria Park Ave, North York, Toronto, ON M2H 3S2 1.5km
-
Congee Queen
2930 Steeles Avenue E, Thornhill, ON L3T 7X1 0.23km -
Oshio Restaurant
2900 Steeles Avenue E, Markham, ON L3T 7X1 0.28km -
King's Wok House
2900 Steeles Ave E, Thornhill, ON L3T 4X1 0.29km
-
Shops On Steeles and 404
2900 Steeles Avenue E, Thornhill, ON L3T 4X1 0.34km -
J-Town
3160 Steeles Avenue E, Markham, ON L3R 4G9 0.96km -
New World Plaza
3800 Victoria Park Avenue, Toronto, ON M2H 3H7 1.42km
-
Food Basics
2900 Steeles Avenue E, Thornhill, ON L3T 4X1 0.29km -
Heisei Mart
3160 Steeles Avenue E, Unit 11, Markham, ON L3R 4G9 0.97km -
The Yes Group
201 Don Park Road, Suite 1, Markham, ON L3R 1C2 1.7km
-
LCBO
1565 Steeles Ave E, North York, ON M2M 2Z1 2.37km -
LCBO
2946 Finch Avenue E, Scarborough, ON M1W 2T4 2.82km -
LCBO
3075 Highway 7 E, Markham, ON L3R 5Y5 4.27km
-
Esso
2900 Steeles Avenue E, Thornhill, ON L3T 4X1 0.44km -
Mac's
7001 Woodbine Avenue, Markham, ON L3R 1A2 0.65km -
Don Valley North Lexus
3120 Steeles Avenue E, Markham, ON L3R 1G9 0.89km
-
Cineplex Cinemas Fairview Mall
1800 Sheppard Avenue E, Unit Y007, North York, ON M2J 5A7 3.74km -
York Cinemas
115 York Blvd, Richmond Hill, ON L4B 3B4 4.37km -
Cineplex Cinemas Markham and VIP
179 Enterprise Boulevard, Suite 169, Markham, ON L6G 0E7 4.87km
-
Hillcrest Library
5801 Leslie Street, Toronto, ON M2H 1J8 1.93km -
Toronto Public Library
375 Bamburgh Cir, C107, Toronto, ON M1W 3Y1 2.68km -
North York Public Library
575 Van Horne Avenue, North York, ON M2J 4S8 3.08km
-
The Scarborough Hospital
3030 Birchmount Road, Scarborough, ON M1W 3W3 3.84km -
Shouldice Hospital
7750 Bayview Avenue, Thornhill, ON L3T 4A3 4.11km -
Canadian Medicalert Foundation
2005 Sheppard Avenue E, North York, ON M2J 5B4 4.33km
-
Duncan Creek Park
Aspenwood Dr (btwn Don Mills & Leslie), Toronto ON 0.77km -
Johnsview Park
Thornhill ON L3T 5C3 3.54km -
Clarinda Park
420 Clarinda Dr, Toronto ON 4.24km
-
TD Bank Financial Group
2900 Steeles Ave E (at Don Mills Rd.), Thornhill ON L3T 4X1 0.33km -
Global Payments Canada
3381 Steeles Ave E, Toronto ON M2H 3S7 0.85km -
BMO Bank of Montreal
2851 John St (at Woodbine Ave.), Markham ON L3R 5R7 1.5km
- 3 bath
- 4 bed
- 1000 sqft
143-42 Elsa Vine Way, Toronto, Ontario • M2J 4H9 • Bayview Village





