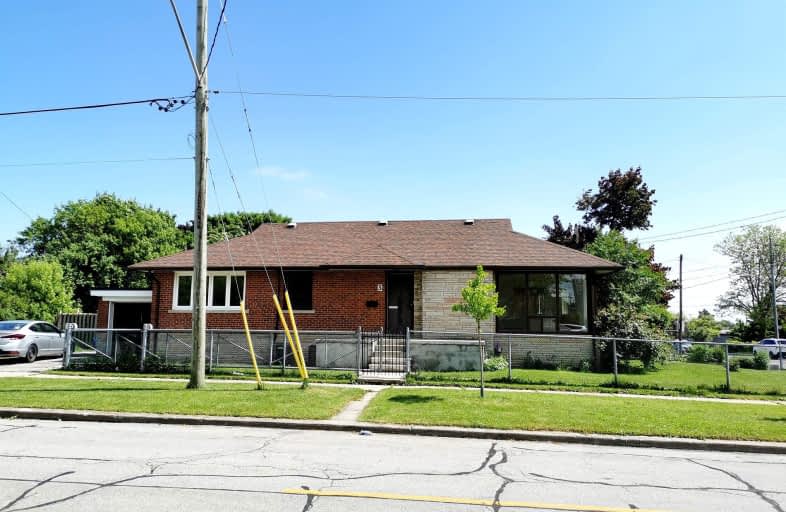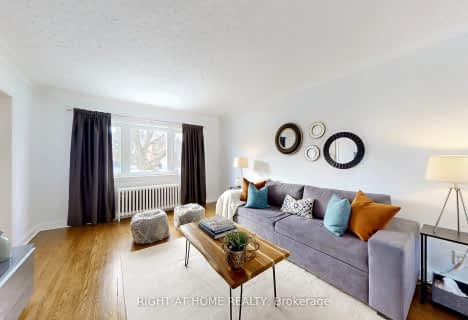
Very Walkable
- Most errands can be accomplished on foot.
Excellent Transit
- Most errands can be accomplished by public transportation.
Bikeable
- Some errands can be accomplished on bike.

J G Workman Public School
Elementary: PublicBirch Cliff Heights Public School
Elementary: PublicSt Joachim Catholic School
Elementary: CatholicWarden Avenue Public School
Elementary: PublicGeneral Brock Public School
Elementary: PublicDanforth Gardens Public School
Elementary: PublicCaring and Safe Schools LC3
Secondary: PublicSouth East Year Round Alternative Centre
Secondary: PublicScarborough Centre for Alternative Studi
Secondary: PublicBirchmount Park Collegiate Institute
Secondary: PublicBlessed Cardinal Newman Catholic School
Secondary: CatholicSATEC @ W A Porter Collegiate Institute
Secondary: Public-
Dentonia Park
Avonlea Blvd, Toronto ON 2.8km -
Extreme Fun Indoor Playground
3.79km -
Flemingdon park
Don Mills & Overlea 5.23km
-
Scotiabank
2668 Eglinton Ave E (at Brimley Rd.), Toronto ON M1K 2S3 3.45km -
BMO Bank of Montreal
2739 Eglinton Ave E (at Brimley Rd), Toronto ON M1K 2S2 3.44km -
TD Bank Financial Group
801 O'Connor Dr, East York ON M4B 2S7 3.54km
- 4 bath
- 3 bed
51 SANTAMONICA Boulevard South, Toronto, Ontario • M1L 4H3 • Clairlea-Birchmount
- 3 bath
- 3 bed
- 1500 sqft
11 North Bonnington Avenue, Toronto, Ontario • M1K 1X3 • Clairlea-Birchmount













