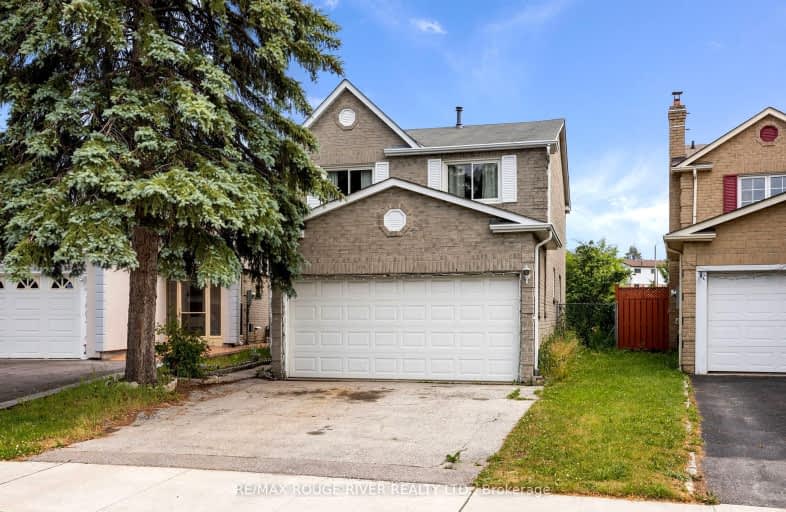Car-Dependent
- Most errands require a car.
30
/100
Good Transit
- Some errands can be accomplished by public transportation.
68
/100
Somewhat Bikeable
- Most errands require a car.
33
/100

Burrows Hall Junior Public School
Elementary: Public
0.97 km
Dr Marion Hilliard Senior Public School
Elementary: Public
0.49 km
St Barnabas Catholic School
Elementary: Catholic
0.50 km
Berner Trail Junior Public School
Elementary: Public
0.81 km
Tom Longboat Junior Public School
Elementary: Public
1.01 km
Malvern Junior Public School
Elementary: Public
0.42 km
Alternative Scarborough Education 1
Secondary: Public
4.30 km
St Mother Teresa Catholic Academy Secondary School
Secondary: Catholic
1.64 km
Woburn Collegiate Institute
Secondary: Public
2.58 km
Albert Campbell Collegiate Institute
Secondary: Public
3.42 km
Lester B Pearson Collegiate Institute
Secondary: Public
0.50 km
St John Paul II Catholic Secondary School
Secondary: Catholic
2.85 km
-
White Heaven Park
105 Invergordon Ave, Toronto ON M1S 2Z1 2.27km -
Muirlands Park
40 Muirlands (McCowan & McNicoll), Scarborough ON M1V 2B4 3.73km -
Highland Heights Park
30 Glendower Circt, Toronto ON 5.62km
-
TD Bank Financial Group
1571 Sandhurst Cir (at McCowan Rd.), Scarborough ON M1V 1V2 3.17km -
RBC Royal Bank
6021 Steeles Ave E (at Markham Rd.), Scarborough ON M1V 5P7 4.22km -
TD Bank Financial Group
26 William Kitchen Rd (at Kennedy Rd), Scarborough ON M1P 5B7 5.17km










