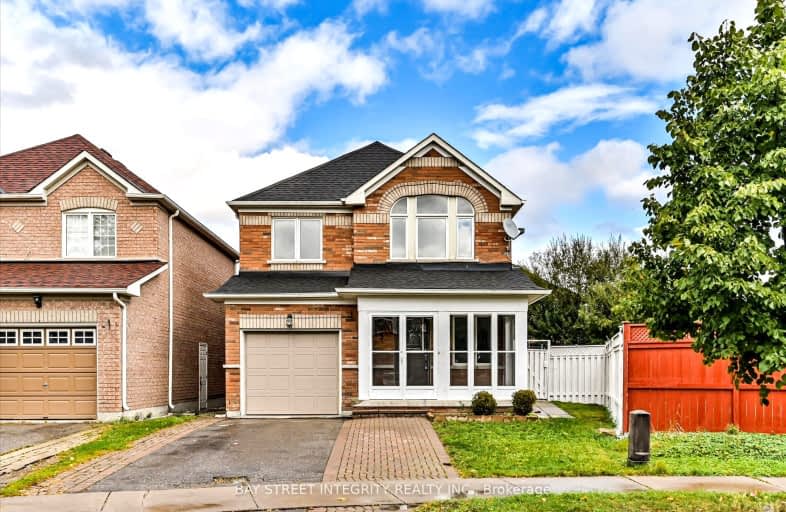Car-Dependent
- Almost all errands require a car.
19
/100
Good Transit
- Some errands can be accomplished by public transportation.
55
/100
Somewhat Bikeable
- Most errands require a car.
25
/100

St Gabriel Lalemant Catholic School
Elementary: Catholic
2.60 km
Blessed Pier Giorgio Frassati Catholic School
Elementary: Catholic
0.82 km
Thomas L Wells Public School
Elementary: Public
1.32 km
Cedarwood Public School
Elementary: Public
1.59 km
Brookside Public School
Elementary: Public
1.03 km
David Suzuki Public School
Elementary: Public
2.44 km
St Mother Teresa Catholic Academy Secondary School
Secondary: Catholic
3.22 km
Father Michael McGivney Catholic Academy High School
Secondary: Catholic
4.25 km
Albert Campbell Collegiate Institute
Secondary: Public
4.59 km
Lester B Pearson Collegiate Institute
Secondary: Public
3.64 km
Middlefield Collegiate Institute
Secondary: Public
3.37 km
Markham District High School
Secondary: Public
5.23 km
-
Milliken Park
5555 Steeles Ave E (btwn McCowan & Middlefield Rd.), Scarborough ON M9L 1S7 3.43km -
Rouge National Urban Park
Zoo Rd, Toronto ON M1B 5W8 5.08km -
Reesor Park
ON 5.7km
-
TD Bank Financial Group
7670 Markham Rd, Markham ON L3S 4S1 2.81km -
RBC Royal Bank
60 Copper Creek Dr, Markham ON L6B 0P2 3.32km -
TD Canada Trust ATM
9225 9th Line, Markham ON L6B 1A8 6.77km














