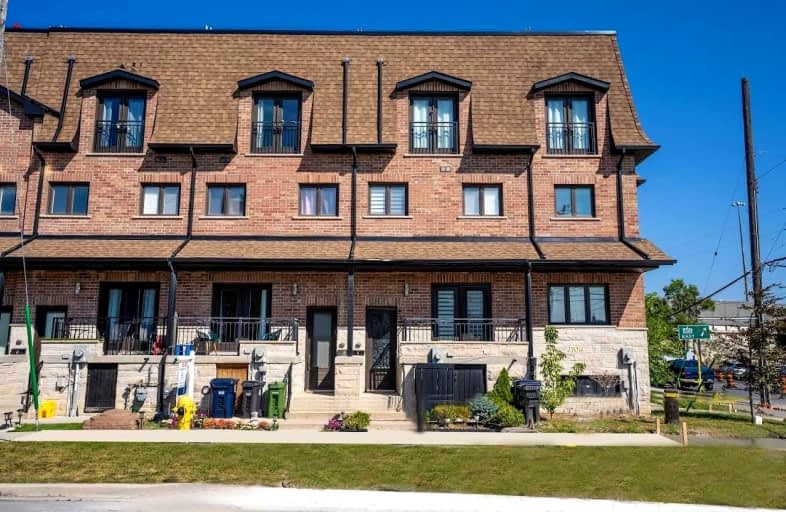Sold on Nov 01, 2021
Note: Property is not currently for sale or for rent.

-
Type: Att/Row/Twnhouse
-
Style: 3-Storey
-
Size: 2000 sqft
-
Lot Size: 16.37 x 54.43 Feet
-
Age: 0-5 years
-
Taxes: $4,534 per year
-
Days on Site: 10 Days
-
Added: Oct 22, 2021 (1 week on market)
-
Updated:
-
Last Checked: 3 hours ago
-
MLS®#: C5411205
-
Listed By: Century 21 smartway realty inc., brokerage
Luxurious Freehold Townhome, 4 Bedroom, 4 Washroom With A Custom Built Roof Top Terrace On A Quiet Cul-De-Sac. Approx. 2100 Square Feet. Open Concept Design, Top Quality Finishes Throughout. Gourmet Kitchen With Stone Countertops, Hardwood Floors Throughout, 3 Balconies, Custom Built Closets. Direct Access To Underground Parking Garage From The House. 9' Smooth Ceilings, Pot Lights, Crown Molding. $50/Mth Common Area Fee For Snow Removal, Landscaping.
Extras
S/S Appliances, Custom Drapes & Window Coverings, Front Load Washer/Dryer, All Electric Light Fixtures. $$$ Spent On Upgraded Patio Flooring. Close To Yorkdale Mall, Hwy, School, Library, Park, Place Of Worship & Public Transit.
Property Details
Facts for 3 Stadacona Drive, Toronto
Status
Days on Market: 10
Last Status: Sold
Sold Date: Nov 01, 2021
Closed Date: Nov 29, 2021
Expiry Date: Dec 27, 2021
Sold Price: $1,097,000
Unavailable Date: Nov 01, 2021
Input Date: Oct 22, 2021
Property
Status: Sale
Property Type: Att/Row/Twnhouse
Style: 3-Storey
Size (sq ft): 2000
Age: 0-5
Area: Toronto
Community: Englemount-Lawrence
Availability Date: Any Time
Inside
Bedrooms: 4
Bathrooms: 4
Kitchens: 1
Rooms: 7
Den/Family Room: No
Air Conditioning: Central Air
Fireplace: No
Laundry Level: Upper
Washrooms: 4
Building
Basement: Part Bsmt
Heat Type: Forced Air
Heat Source: Gas
Exterior: Brick
Water Supply: Municipal
Special Designation: Unknown
Parking
Driveway: Lane
Garage Spaces: 2
Garage Type: Built-In
Covered Parking Spaces: 1
Total Parking Spaces: 1
Fees
Tax Year: 2021
Tax Legal Description: Plan 2053 Pt Lots 13 And 14 Rp 66R27337 Part 11
Taxes: $4,534
Land
Cross Street: Bathurst/Wilson
Municipality District: Toronto C04
Fronting On: North
Pool: None
Sewer: Sewers
Lot Depth: 54.43 Feet
Lot Frontage: 16.37 Feet
Lot Irregularities: You Can't Afford To M
Zoning: Open House, Aug.
Additional Media
- Virtual Tour: https://www.youtube.com/watch?v=C7-N8vc8TDI
Rooms
Room details for 3 Stadacona Drive, Toronto
| Type | Dimensions | Description |
|---|---|---|
| Living Main | 3.65 x 4.23 | Hardwood Floor, Combined W/Dining, Pot Lights |
| Dining Main | 3.04 x 3.65 | Hardwood Floor, Combined W/Living, Pot Lights |
| Kitchen Main | 4.74 x 3.05 | Eat-In Kitchen, W/O To Patio, Stainless Steel Appl |
| Prim Bdrm 2nd | 3.95 x 4.30 | 5 Pc Bath, W/O To Balcony, Double Closet |
| 2nd Br 2nd | 3.05 x 3.52 | 4 Pc Bath, W/I Closet, Hardwood Floor |
| 3rd Br 3rd | 4.10 x 3.95 | Juliette Balcony, Double Closet, Broadloom |
| 4th Br 3rd | 4.17 x 3.55 | Large Window, Double Closet, Broadloom |

| XXXXXXXX | XXX XX, XXXX |
XXXX XXX XXXX |
$X,XXX,XXX |
| XXX XX, XXXX |
XXXXXX XXX XXXX |
$X,XXX,XXX | |
| XXXXXXXX | XXX XX, XXXX |
XXXXXXX XXX XXXX |
|
| XXX XX, XXXX |
XXXXXX XXX XXXX |
$X,XXX,XXX | |
| XXXXXXXX | XXX XX, XXXX |
XXXX XXX XXXX |
$XXX,XXX |
| XXX XX, XXXX |
XXXXXX XXX XXXX |
$XXX,XXX |
| XXXXXXXX XXXX | XXX XX, XXXX | $1,097,000 XXX XXXX |
| XXXXXXXX XXXXXX | XXX XX, XXXX | $1,100,000 XXX XXXX |
| XXXXXXXX XXXXXXX | XXX XX, XXXX | XXX XXXX |
| XXXXXXXX XXXXXX | XXX XX, XXXX | $1,099,800 XXX XXXX |
| XXXXXXXX XXXX | XXX XX, XXXX | $985,000 XXX XXXX |
| XXXXXXXX XXXXXX | XXX XX, XXXX | $899,000 XXX XXXX |

Baycrest Public School
Elementary: PublicArmour Heights Public School
Elementary: PublicSummit Heights Public School
Elementary: PublicFaywood Arts-Based Curriculum School
Elementary: PublicLedbury Park Elementary and Middle School
Elementary: PublicSt Margaret Catholic School
Elementary: CatholicYorkdale Secondary School
Secondary: PublicJohn Polanyi Collegiate Institute
Secondary: PublicLoretto Abbey Catholic Secondary School
Secondary: CatholicDante Alighieri Academy
Secondary: CatholicWilliam Lyon Mackenzie Collegiate Institute
Secondary: PublicLawrence Park Collegiate Institute
Secondary: Public- 4 bath
- 4 bed
- 2000 sqft
17 Stadacona Drive, Toronto, Ontario • M6A 1Y5 • Englemount-Lawrence


