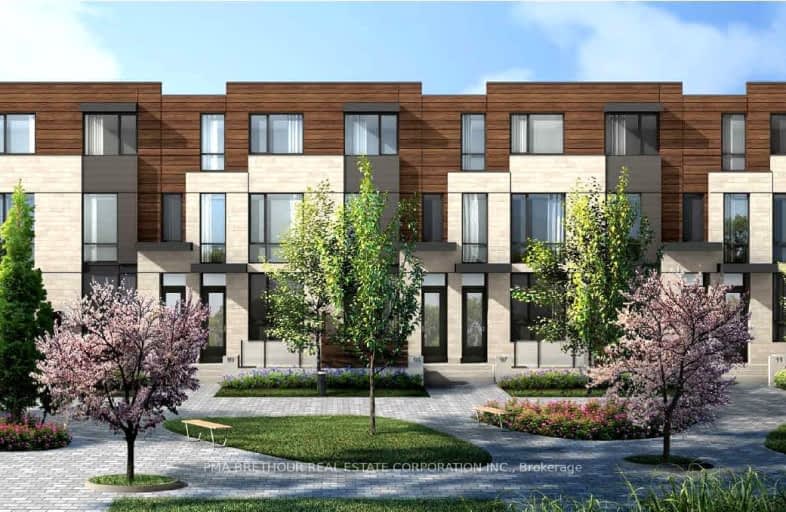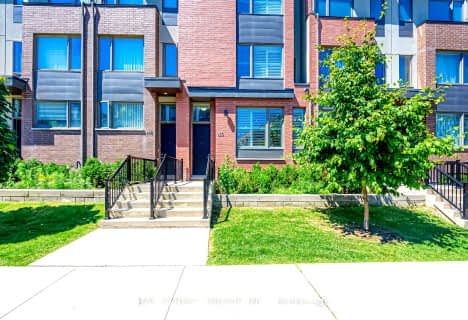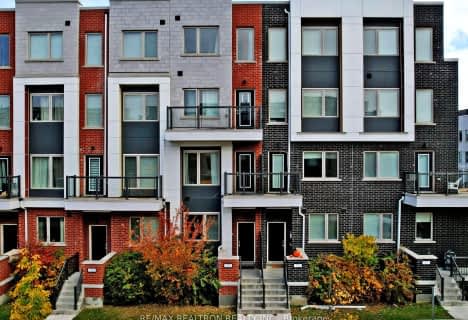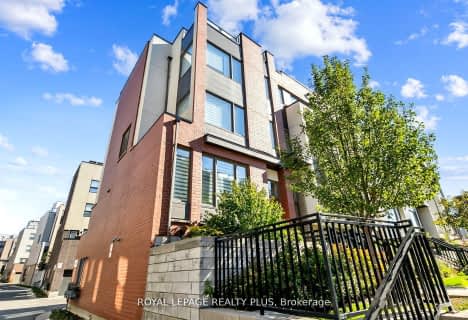Somewhat Walkable
- Some errands can be accomplished on foot.
Excellent Transit
- Most errands can be accomplished by public transportation.
Bikeable
- Some errands can be accomplished on bike.

Baycrest Public School
Elementary: PublicLawrence Heights Middle School
Elementary: PublicFlemington Public School
Elementary: PublicSt Charles Catholic School
Elementary: CatholicOur Lady of the Assumption Catholic School
Elementary: CatholicGlen Park Public School
Elementary: PublicVaughan Road Academy
Secondary: PublicYorkdale Secondary School
Secondary: PublicJohn Polanyi Collegiate Institute
Secondary: PublicForest Hill Collegiate Institute
Secondary: PublicDante Alighieri Academy
Secondary: CatholicLawrence Park Collegiate Institute
Secondary: Public- 4 bath
- 4 bed
- 2000 sqft
150 Frederick Tisdale Drive, Toronto, Ontario • M3K 0A8 • Downsview-Roding-CFB
- 9 bath
- 6 bed
110 William Duncan Road, Toronto, Ontario • M3K 0C7 • Downsview-Roding-CFB
- 5 bath
- 5 bed
- 3000 sqft
31 Frederick Tisdale Drive, Toronto, Ontario • M3K 0C4 • Downsview-Roding-CFB
- 4 bath
- 4 bed
- 2500 sqft
08-70 Thomas Mulholland Drive, Toronto, Ontario • M3K 0A8 • Downsview-Roding-CFB















