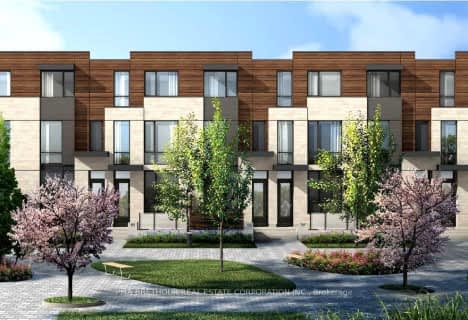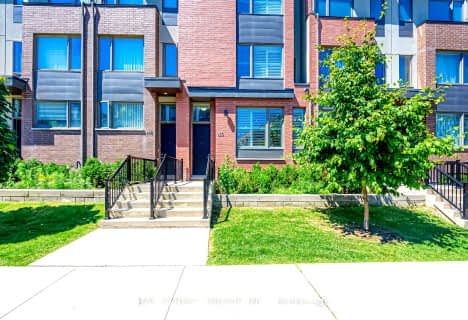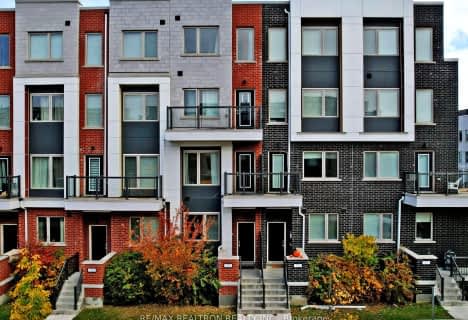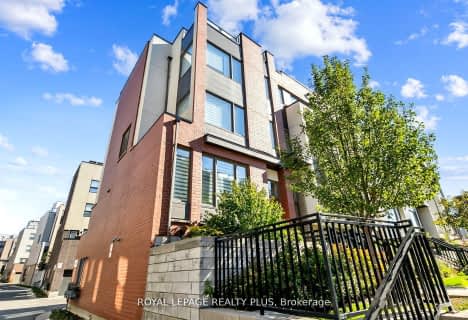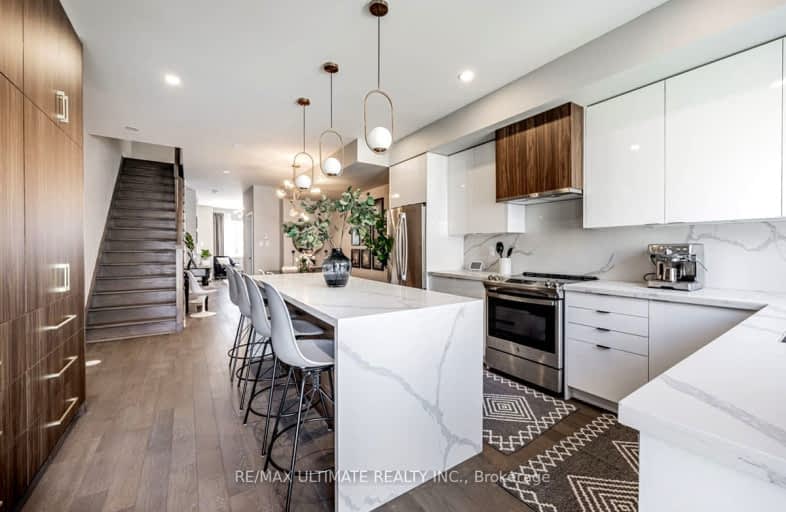
Car-Dependent
- Most errands require a car.
Good Transit
- Some errands can be accomplished by public transportation.
Somewhat Bikeable
- Most errands require a car.

Ancaster Public School
Elementary: PublicAfricentric Alternative School
Elementary: PublicBlaydon Public School
Elementary: PublicDownsview Public School
Elementary: PublicSt Norbert Catholic School
Elementary: CatholicSt Raphael Catholic School
Elementary: CatholicYorkdale Secondary School
Secondary: PublicDownsview Secondary School
Secondary: PublicMadonna Catholic Secondary School
Secondary: CatholicChaminade College School
Secondary: CatholicDante Alighieri Academy
Secondary: CatholicWilliam Lyon Mackenzie Collegiate Institute
Secondary: Public-
Irving W. Chapley Community Centre & Park
205 Wilmington Ave, Toronto ON M3H 6B3 6.59km -
Earl Bales Park
4300 Bathurst St (Sheppard St), Toronto ON 3.69km -
Robert Hicks Park
39 Robert Hicks Dr, North York ON 4.44km
-
RBC Royal Bank
3336 Keele St (at Sheppard Ave W), Toronto ON M3J 1L5 1.47km -
TD Bank Financial Group
3140 Dufferin St (at Apex Rd.), Toronto ON M6A 2T1 2.59km -
CIBC
1119 Lodestar Rd (at Allen Rd.), Toronto ON M3J 0G9 2.75km
- 5 bath
- 4 bed
- 2500 sqft
POTL 10 Deep Roots Terrace, Toronto, Ontario • M6A 1L8 • Englemount-Lawrence
- 4 bath
- 4 bed
- 2000 sqft
150 Frederick Tisdale Drive, Toronto, Ontario • M3K 0A8 • Downsview-Roding-CFB
- 9 bath
- 6 bed
110 William Duncan Road, Toronto, Ontario • M3K 0C7 • Downsview-Roding-CFB
- 5 bath
- 5 bed
- 3000 sqft
31 Frederick Tisdale Drive, Toronto, Ontario • M3K 0C4 • Downsview-Roding-CFB
- 4 bath
- 4 bed
- 2500 sqft
08-70 Thomas Mulholland Drive, Toronto, Ontario • M3K 0A8 • Downsview-Roding-CFB


