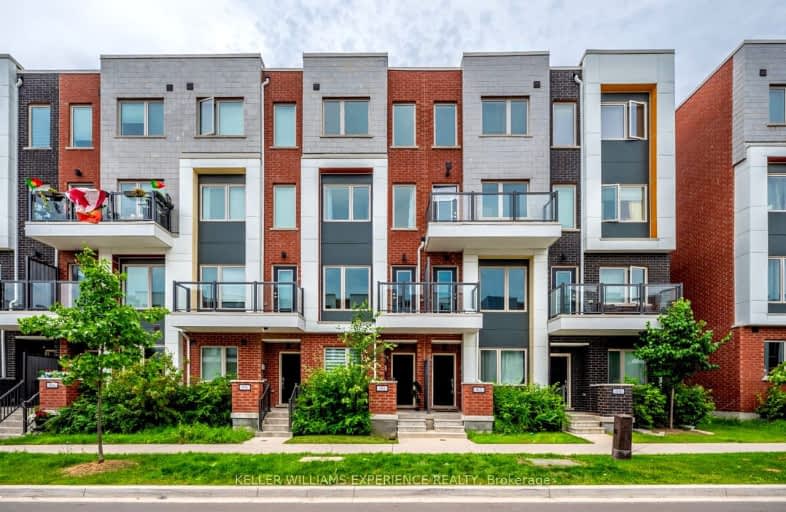Car-Dependent
- Most errands require a car.
35
/100
Good Transit
- Some errands can be accomplished by public transportation.
62
/100
Somewhat Bikeable
- Most errands require a car.
35
/100

Ancaster Public School
Elementary: Public
0.75 km
Africentric Alternative School
Elementary: Public
1.44 km
Blaydon Public School
Elementary: Public
0.84 km
Downsview Public School
Elementary: Public
0.70 km
St Norbert Catholic School
Elementary: Catholic
0.92 km
St Raphael Catholic School
Elementary: Catholic
1.28 km
Yorkdale Secondary School
Secondary: Public
2.12 km
Downsview Secondary School
Secondary: Public
0.54 km
Madonna Catholic Secondary School
Secondary: Catholic
0.70 km
Chaminade College School
Secondary: Catholic
3.24 km
Dante Alighieri Academy
Secondary: Catholic
3.12 km
William Lyon Mackenzie Collegiate Institute
Secondary: Public
2.33 km
-
Continental Currency Exchange
3401 Dufferin St, Toronto ON M6A 2T9 2.2km -
CIBC
1119 Lodestar Rd (at Allen Rd.), Toronto ON M3J 0G9 2.79km -
CIBC
750 Lawrence Ave W, Toronto ON M6A 1B8 2.99km


