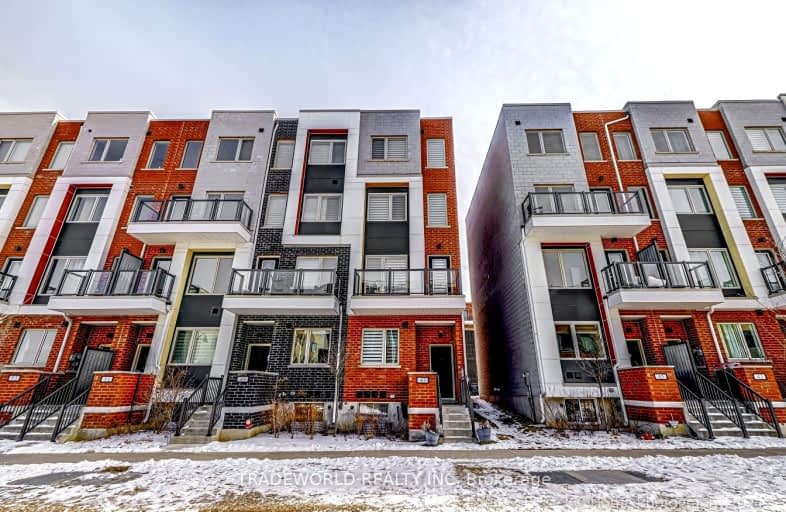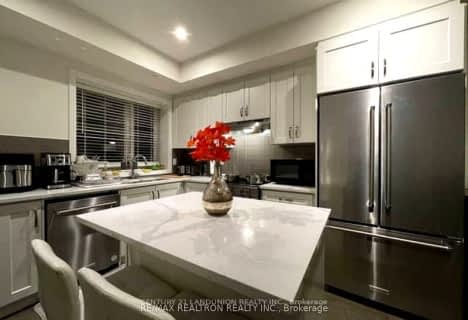Car-Dependent
- Almost all errands require a car.
Good Transit
- Some errands can be accomplished by public transportation.
Somewhat Bikeable
- Most errands require a car.

Ancaster Public School
Elementary: PublicBlaydon Public School
Elementary: PublicÉcole élémentaire Mathieu-da-Costa
Elementary: PublicDownsview Public School
Elementary: PublicSt Norbert Catholic School
Elementary: CatholicSt Raphael Catholic School
Elementary: CatholicYorkdale Secondary School
Secondary: PublicDownsview Secondary School
Secondary: PublicMadonna Catholic Secondary School
Secondary: CatholicChaminade College School
Secondary: CatholicDante Alighieri Academy
Secondary: CatholicWilliam Lyon Mackenzie Collegiate Institute
Secondary: Public-
Peter G's Bar and Grill
1060 Wilson Avenue, North York, ON M3K 1G6 0.65km -
El Charrua Sport Bar
859 Wilson Avenue, Toronto, ON M3K 1E4 0.92km -
The Penalty Box
Scotiabank Pond, 57 Carl Hall Road, Toronto, ON M3K 1.55km
-
Pattycom
2737 Keele Street, Unit 31, Toronto, ON M3M 2E9 0.89km -
Cocoon Coffee
855 Wilson Avenue, Toronto, ON M3K 1E2 0.93km -
Perfect Cafe
2737 Keele Street, Toronto, ON M3M 2E9 0.93km
-
Wynn Fitness Clubs - North York
2737 Keele Street, Toronto, ON M3M 2E9 0.9km -
Apex Training Centre
300 Bridgeland Ave., Toronto, ON M6A 1Z4 1.11km -
The One Muay Thai and Fitness
287 Bridgeland Avenue, Toronto, ON M6A 1Z4 1.24km
-
Shoppers Drug Mart
1017 Wilson Ave, North York, ON M3K 1Z1 0.66km -
Lefko Drugs
855 Wilson Avenue, North York, ON M3K 1E6 0.93km -
Rexall Pharma Plus
1115 Wilson Avenue, Toronto, ON M3M 1G7 1.05km
-
Ice Cream Patio
5451 Highway 7, Ontario, Woodbridge L4L 0B2 0.18km -
Downsview Restaurant
2865 Keele Street, North York, ON M3M 2G7 0.56km -
Pho Mi Asia
1008 Wilson Avenue, North York, ON M3K 1G6 0.58km
-
Yorkdale Shopping Centre
3401 Dufferin Street, Toronto, ON M6A 2T9 2.07km -
Lawrence Square
700 Lawrence Ave W, North York, ON M6A 3B4 3.09km -
Lawrence Allen Centre
700 Lawrence Ave W, Toronto, ON M6A 3B4 3.08km
-
Metro
1090 Wilson Avenue, North York, ON M3K 1G6 0.74km -
Btrust Supermarket
1105 Wilson Ave, Toronto, ON M3M 1G7 0.97km -
Fresh City Farms
70 Canuck Avenue, Toronto, ON M3K 2C5 1.26km
-
LCBO
1405 Lawrence Ave W, North York, ON M6L 1A4 2.77km -
LCBO
1838 Avenue Road, Toronto, ON M5M 3Z5 4.57km -
LCBO
2625D Weston Road, Toronto, ON M9N 3W1 4.99km
-
Klassic Car Wash
1031 Wilson Avenue, Toronto, ON M3K 1G7 0.73km -
Shell
909 Wilson Avenue, Toronto, ON M3K 1E6 0.77km -
Petro-Canada
3639 Dufferin Street, North York, ON M3K 1N5 1.44km
-
Cineplex Cinemas Yorkdale
Yorkdale Shopping Centre, 3401 Dufferin Street, Toronto, ON M6A 2T9 2.18km -
Cineplex Cinemas Empress Walk
5095 Yonge Street, 3rd Floor, Toronto, ON M2N 6Z4 6.43km -
Cineplex Cinemas
2300 Yonge Street, Toronto, ON M4P 1E4 6.86km
-
Downsview Public Library
2793 Keele St, Toronto, ON M3M 2G3 0.71km -
Jane and Sheppard Library
1906 Sheppard Avenue W, Toronto, ON M3L 2.81km -
Toronto Public Library - Amesbury Park
1565 Lawrence Avenue W, Toronto, ON M6M 4K6 3.11km
-
Humber River Hospital
1235 Wilson Avenue, Toronto, ON M3M 0B2 1.51km -
Baycrest
3560 Bathurst Street, North York, ON M6A 2E1 3.39km -
Humber River Regional Hospital
2175 Keele Street, York, ON M6M 3Z4 4.01km
-
North Park
587 Rustic Rd, Toronto ON M6L 2L1 1.66km -
Earl Bales Park
4300 Bathurst St (Sheppard St), Toronto ON 3.85km -
Gwendolen Park
3 Gwendolen Ave, Toronto ON M2N 1A1 5.06km
-
TD Bank Financial Group
3140 Dufferin St (at Apex Rd.), Toronto ON M6A 2T1 2.47km -
CIBC
750 Lawrence Ave W, Toronto ON M6A 1B8 2.88km -
TD Bank Financial Group
580 Sheppard Ave W, Downsview ON M3H 2S1 3.91km



