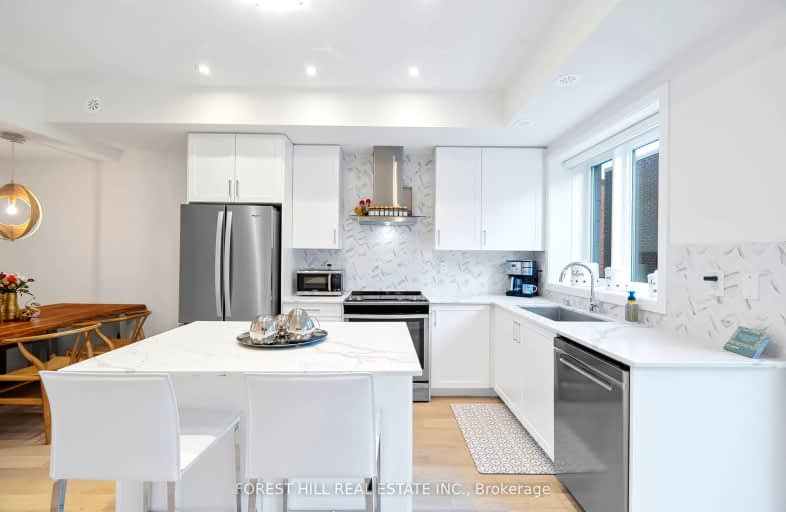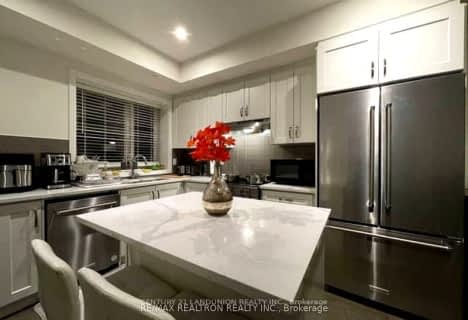Car-Dependent
- Most errands require a car.
35
/100
Good Transit
- Some errands can be accomplished by public transportation.
63
/100
Somewhat Bikeable
- Most errands require a car.
35
/100

Ancaster Public School
Elementary: Public
0.78 km
Africentric Alternative School
Elementary: Public
1.46 km
Blaydon Public School
Elementary: Public
0.79 km
Downsview Public School
Elementary: Public
0.61 km
St Norbert Catholic School
Elementary: Catholic
0.98 km
St Raphael Catholic School
Elementary: Catholic
1.19 km
Yorkdale Secondary School
Secondary: Public
2.11 km
Downsview Secondary School
Secondary: Public
0.45 km
Madonna Catholic Secondary School
Secondary: Catholic
0.62 km
Chaminade College School
Secondary: Catholic
3.15 km
Dante Alighieri Academy
Secondary: Catholic
3.08 km
William Lyon Mackenzie Collegiate Institute
Secondary: Public
2.42 km
-
Earl Bales Park
4300 Bathurst St (Sheppard St), Toronto ON 3.82km -
Walter Saunders Memorial Park
440 Hopewell Ave, Toronto ON 4.58km -
York Lions Stadium
Ian MacDonald Blvd, Toronto ON 5.08km
-
TD Bank Financial Group
3140 Dufferin St (at Apex Rd.), Toronto ON M6A 2T1 2.57km -
CIBC
1400 Lawrence Ave W (at Keele St.), Toronto ON M6L 1A7 2.8km -
CIBC
1119 Lodestar Rd (at Allen Rd.), Toronto ON M3J 0G9 2.87km



