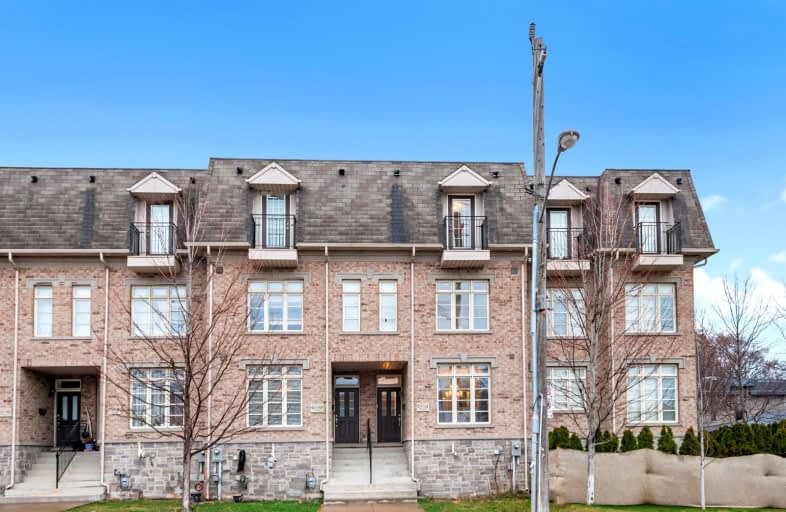Very Walkable
- Most errands can be accomplished on foot.
Excellent Transit
- Most errands can be accomplished by public transportation.
Bikeable
- Some errands can be accomplished on bike.

North Preparatory Junior Public School
Elementary: PublicOur Lady of the Assumption Catholic School
Elementary: CatholicCedarvale Community School
Elementary: PublicGlen Park Public School
Elementary: PublicWest Preparatory Junior Public School
Elementary: PublicAllenby Junior Public School
Elementary: PublicMsgr Fraser College (Midtown Campus)
Secondary: CatholicVaughan Road Academy
Secondary: PublicJohn Polanyi Collegiate Institute
Secondary: PublicForest Hill Collegiate Institute
Secondary: PublicMarshall McLuhan Catholic Secondary School
Secondary: CatholicLawrence Park Collegiate Institute
Secondary: Public-
Robes Bar And Lounge
3022 Bathurst Street, Toronto, ON M6B 3B6 0.81km -
King Bar & Lounge
3022 Bathurst St, Toronto, ON M6B 3B6 0.83km -
3 Eggs All Day Pub & Grill
936 Eglinton Avenue W, Toronto, ON M6C 2C2 1.15km
-
Second Cup
490 Lawrence Avenue W, Toronto, ON M6A 3B7 0.96km -
Tim Hortons
3090 Bathurst Street, North York, ON M6A 2A1 1.02km -
Coffee Sense
84 Castlewood Rd, Toronto, ON M5N 2L4 1.12km
-
SXS Fitness
881 Eglinton Ave W, Side Unit, Toronto, ON M6C 2C1 1.17km -
Body + Soul Fitness
378 Eglinton Avenue W, Toronto, ON M5N 1A2 1.6km -
Fit4Less
235-700 Lawrence Ave W, North York, ON M6A 3B4 1.71km
-
IDA Peoples Drug Mart
491 Lawrence Avenue W, North York, ON M5M 1C7 0.93km -
Shoppers Drug Mart
528 Lawrence Avenue W, North York, ON M6A 1A1 1.02km -
Shoppers Drug Mart
3110 Bathurst St, North York, ON M6A 2A1 1.01km
-
The Kosher Gourmet
3003 Bathurst Street, Toronto, ON M6B 3B3 0.75km -
Slice N Bites
3020 Bathurst Street, Toronto, ON M6B 3B6 0.8km -
Shalom Shanghai
3020 Bathurst Street, North York, ON M6B 3B6 0.8km
-
Lawrence Allen Centre
700 Lawrence Ave W, Toronto, ON M6A 3B4 1.64km -
Lawrence Square
700 Lawrence Ave W, North York, ON M6A 3B4 1.63km -
Yonge Eglinton Centre
2300 Yonge St, Toronto, ON M4P 1E4 2.33km
-
Tap Kosher Market
3011 Bathurst Street, Toronto, ON M6B 3B5 0.78km -
Metro
3090 Bathurst Street, North York, ON M6A 2A1 0.97km -
Young Fruit Centre
854 Eglinton Ave W, Toronto, ON M6C 2B6 1.09km
-
Wine Rack
2447 Yonge Street, Toronto, ON M4P 2H5 2.3km -
LCBO - Yonge Eglinton Centre
2300 Yonge St, Yonge and Eglinton, Toronto, ON M4P 1E4 2.33km -
LCBO
1838 Avenue Road, Toronto, ON M5M 3Z5 2.33km
-
Mr Lube
793 Spadina Road, Toronto, ON M5P 2X5 1.21km -
Shell
850 Roselawn Ave, York, ON M6B 1B9 1.46km -
Petro Canada
1021 Avenue Road, Toronto, ON M5P 2K9 1.73km
-
Cineplex Cinemas
2300 Yonge Street, Toronto, ON M4P 1E4 2.35km -
Cineplex Cinemas Yorkdale
Yorkdale Shopping Centre, 3401 Dufferin Street, Toronto, ON M6A 2T9 2.58km -
Mount Pleasant Cinema
675 Mt Pleasant Rd, Toronto, ON M4S 2N2 3.17km
-
Toronto Public Library - Forest Hill Library
700 Eglinton Avenue W, Toronto, ON M5N 1B9 1.1km -
Toronto Public Library
Barbara Frum, 20 Covington Rd, Toronto, ON M6A 1.16km -
Toronto Public Library - Northern District Branch
40 Orchard View Boulevard, Toronto, ON M4R 1B9 2.23km
-
Baycrest
3560 Bathurst Street, North York, ON M6A 2E1 2.2km -
MCI Medical Clinics
160 Eglinton Avenue E, Toronto, ON M4P 3B5 2.75km -
Humber River Regional Hospital
2175 Keele Street, York, ON M6M 3Z4 4.02km
-
Dell Park
40 Dell Park Ave, North York ON M6B 2T6 0.82km -
Lytton Park
1.32km -
Laughlin park
Toronto ON 2.12km
-
BMO Bank of Montreal
2953 Bathurst St (Frontenac), Toronto ON M6B 3B2 0.66km -
CIBC
750 Lawrence Ave W, Toronto ON M6A 1B8 1.88km -
RBC Royal Bank
1635 Ave Rd (at Cranbrooke Ave.), Toronto ON M5M 3X8 1.9km
- 4 bath
- 4 bed
- 2000 sqft
139 Green Gardens Boulevard, Toronto, Ontario • M6A 0E3 • Englemount-Lawrence



