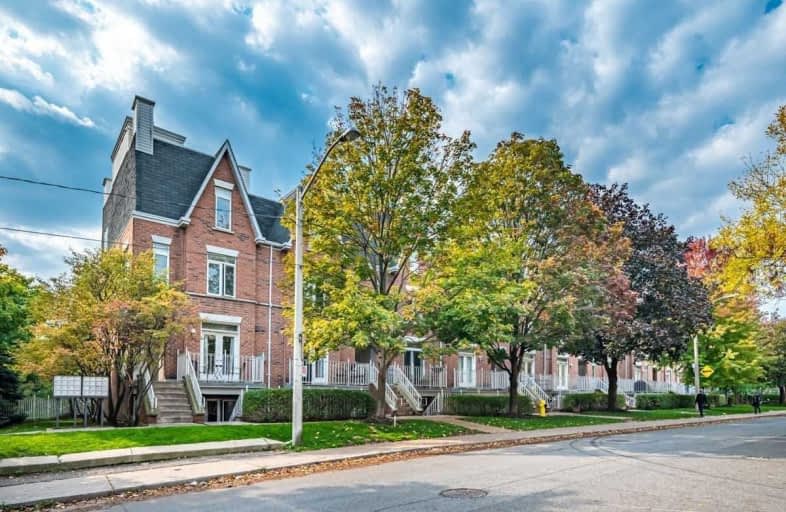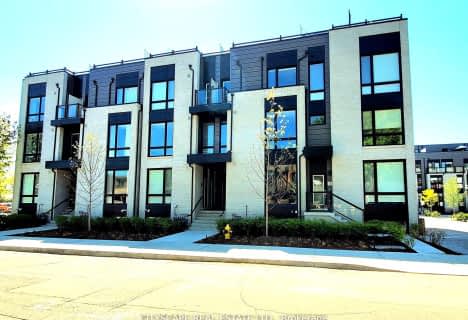Walker's Paradise
- Daily errands do not require a car.
Rider's Paradise
- Daily errands do not require a car.
Very Bikeable
- Most errands can be accomplished on bike.

The Grove Community School
Elementary: PublicNiagara Street Junior Public School
Elementary: PublicPope Francis Catholic School
Elementary: CatholicCharles G Fraser Junior Public School
Elementary: PublicGivins/Shaw Junior Public School
Elementary: PublicAlexander Muir/Gladstone Ave Junior and Senior Public School
Elementary: PublicMsgr Fraser College (Southwest)
Secondary: CatholicWest End Alternative School
Secondary: PublicOasis Alternative
Secondary: PublicCentral Toronto Academy
Secondary: PublicParkdale Collegiate Institute
Secondary: PublicHarbord Collegiate Institute
Secondary: Public-
The Craft Brasserie & Grille
107 Atlantic Avenue, Suite 100, Toronto, ON M6K 1Y2 0.29km -
Brazen Head Irish Pub
165 E Liberty Street, Toronto, ON M6K 3P6 0.29km -
Black Sheep
165 East Liberty Street, 3rd Floor, Toronto, ON M6K 3K4 0.3km
-
Starbucks
85 Hanna Avenue, Toronto, ON M6K 3S3 0.18km -
Aroma Espresso Bar
120 Lynn Williams Street, Toronto, ON M6K 3P6 0.24km -
Starbucks
1005 King Street W, Unit 7, Toronto, ON M6G 1B9 0.26km
-
GoodLife Fitness
85 Hanna Ave, Ste 200, Toronto, ON M6K 3S3 0.18km -
F45 Training
171 E Liberty Street, Suite 124, Toronto, ON M6K 3E7 0.31km -
6ix Cycle
1163 Queen St W, Toronto, ON M6J 1J4 0.63km
-
Liberty Market Pharmacy
171 E Liberty St, Unit 102, Toronto, ON M6K 3P6 0.31km -
Shoppers Drug Mart
1090 King Street W, Toronto, ON M6K 0C7 0.34km -
Shopper's Drug Mart
1033 Queen Street W, Toronto, ON M6J 1H8 0.38km
-
Bento Sushi
100 Lynn Williams Street, Toronto, ON M6K 3N6 0.13km -
Harvey's
75 Hanna Avenue, Toronto, ON M6K 3N7 0.15km -
Konz
1029 King Street W, Toronto, ON M6K 3N3 0.15km
-
Liberty Market Building
171 E Liberty Street, Unit 218, Toronto, ON M6K 3P6 0.31km -
Parkdale Village Bia
1313 Queen St W, Toronto, ON M6K 1L8 1.23km -
Shoppes on Queen West
585 Queen St W, Toronto, ON M5V 2B7 1.49km
-
Metro
100 Lynn Williams Street, Toronto, ON M6K 3N6 0.13km -
Independant City Market
1022 King Street W, Toronto, ON M6K 3N3 0.23km -
Organic Garage
42 Hanna Avenue, Toronto, ON M6K 1X1 0.3km
-
LCBO
85 Hanna Avenue, Unit 103, Toronto, ON M6K 3S3 0.26km -
LCBO - Dundas and Dovercourt
1230 Dundas St W, Dundas and Dovercourt, Toronto, ON M6J 1X5 1.05km -
The Beer Store - Queen and Bathurst
614 Queen Street W, Queen and Bathurst, Toronto, ON M6J 1E3 1.25km
-
Circle K
952 King Street W, Toronto, ON M6K 1E4 0.47km -
Esso
952 King Street W, Toronto, ON M6K 1E4 0.47km -
Spadina Auto
111 Strachan Ave, Toronto, ON M6J 2S7 0.54km
-
The Royal Cinema
608 College Street, Toronto, ON M6G 1A1 1.6km -
Cineforum
463 Bathurst Street, Toronto, ON M5T 2S9 1.84km -
CineCycle
129 Spadina Avenue, Toronto, ON M5V 2L7 2km
-
Toronto Public Library
1303 Queen Street W, Toronto, ON M6K 1L6 1.17km -
Fort York Library
190 Fort York Boulevard, Toronto, ON M5V 0E7 1.47km -
College Shaw Branch Public Library
766 College Street, Toronto, ON M6G 1C4 1.58km
-
Toronto Rehabilitation Institute
130 Av Dunn, Toronto, ON M6K 2R6 1.38km -
Toronto Western Hospital
399 Bathurst Street, Toronto, ON M5T 1.71km -
St Joseph's Health Centre
30 The Queensway, Toronto, ON M6R 1B5 2.57km
-
Joseph Workman Park
90 Shanly St, Toronto ON M6H 1S7 0.1km -
Stanley Park
King St W (Shaw Street), Toronto ON 0.72km -
Trinity Bellwoods Park
1053 Dundas St W (at Gore Vale Ave.), Toronto ON M5H 2N2 1km
-
Scotiabank
10 Liberty St, Toronto ON M6K 1A5 0.32km -
RBC Royal Bank
436 King St W (at Spadina Ave), Toronto ON M5V 1K3 1.97km -
RBC Royal Bank
972 Bloor St W (Dovercourt), Toronto ON M6H 1L6 2.42km
More about this building
View 3 Sudbury Street, Toronto- 2 bath
- 2 bed
- 900 sqft
09-31 Florence Street, Toronto, Ontario • M6K 1P4 • Little Portugal
- 1 bath
- 2 bed
- 800 sqft
1533-26 Laidlaw Street, Toronto, Ontario • M6K 1X2 • South Parkdale
- 2 bath
- 2 bed
- 900 sqft
25-78 Carr Street, Toronto, Ontario • M5T 1B7 • Kensington-Chinatown











