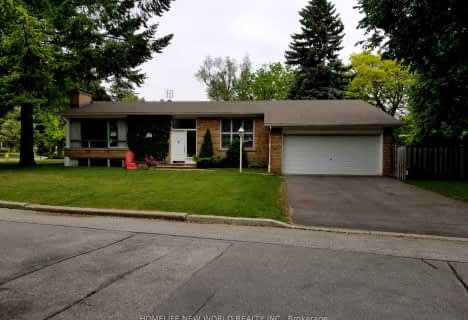Car-Dependent
- Most errands require a car.
49
/100
Excellent Transit
- Most errands can be accomplished by public transportation.
79
/100
Somewhat Bikeable
- Most errands require a car.
37
/100

Cardinal Carter Academy for the Arts
Elementary: Catholic
1.62 km
Avondale Alternative Elementary School
Elementary: Public
1.04 km
Avondale Public School
Elementary: Public
1.04 km
St Andrew's Junior High School
Elementary: Public
0.93 km
St Edward Catholic School
Elementary: Catholic
1.00 km
Owen Public School
Elementary: Public
0.75 km
St Andrew's Junior High School
Secondary: Public
0.94 km
Cardinal Carter Academy for the Arts
Secondary: Catholic
1.62 km
Loretto Abbey Catholic Secondary School
Secondary: Catholic
1.30 km
York Mills Collegiate Institute
Secondary: Public
2.27 km
Lawrence Park Collegiate Institute
Secondary: Public
3.21 km
Earl Haig Secondary School
Secondary: Public
2.15 km
-
Cotswold Park
44 Cotswold Cres, Toronto ON M2P 1N2 1.05km -
Avondale Park
15 Humberstone Dr (btwn Harrison Garden & Everson), Toronto ON M2N 7J7 0.87km -
Albert Standing Park
Sheppard and Beecroft, Toronto ON 1.44km
-
RBC Royal Bank
4789 Yonge St (Yonge), North York ON M2N 0G3 1.39km -
TD Bank Financial Group
312 Sheppard Ave E, North York ON M2N 3B4 1.66km -
RBC Royal Bank
27 Rean Dr (Sheppard), North York ON M2K 0A6 2.46km












