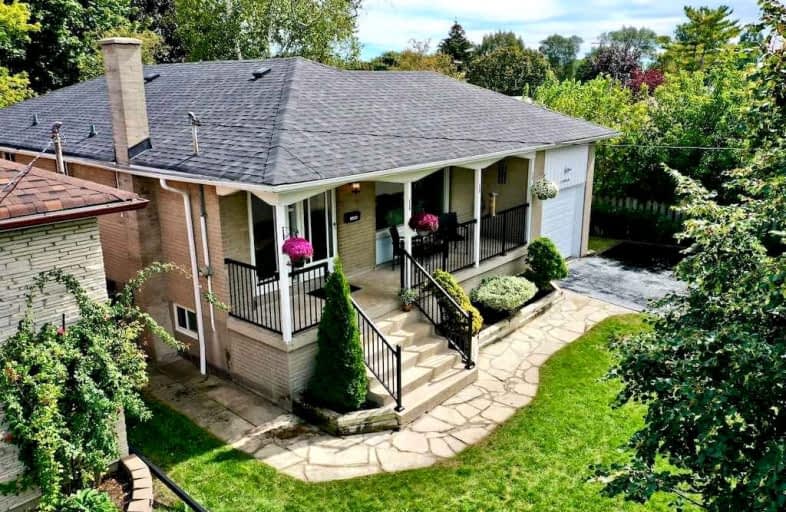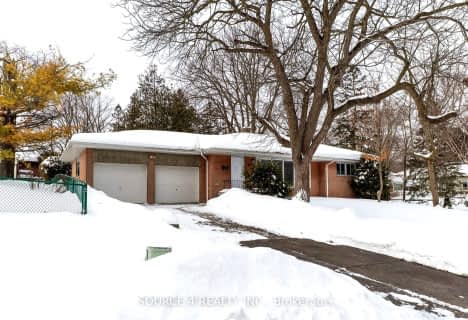
Video Tour

Jack Miner Senior Public School
Elementary: Public
1.20 km
Poplar Road Junior Public School
Elementary: Public
0.77 km
West Hill Public School
Elementary: Public
1.39 km
St Martin De Porres Catholic School
Elementary: Catholic
0.79 km
Eastview Public School
Elementary: Public
0.61 km
Joseph Brant Senior Public School
Elementary: Public
1.00 km
Native Learning Centre East
Secondary: Public
1.86 km
Maplewood High School
Secondary: Public
0.90 km
West Hill Collegiate Institute
Secondary: Public
1.81 km
Cedarbrae Collegiate Institute
Secondary: Public
3.41 km
St John Paul II Catholic Secondary School
Secondary: Catholic
3.56 km
Sir Wilfrid Laurier Collegiate Institute
Secondary: Public
1.81 km













