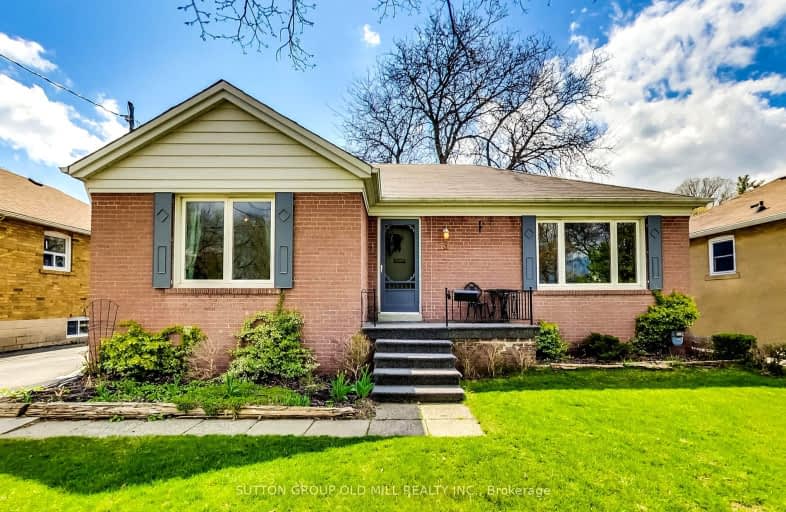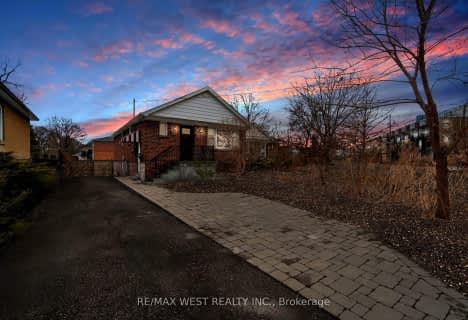Car-Dependent
- Almost all errands require a car.
Good Transit
- Some errands can be accomplished by public transportation.
Bikeable
- Some errands can be accomplished on bike.

West Glen Junior School
Elementary: PublicSt Elizabeth Catholic School
Elementary: CatholicBloorlea Middle School
Elementary: PublicWedgewood Junior School
Elementary: PublicOur Lady of Peace Catholic School
Elementary: CatholicSt Gregory Catholic School
Elementary: CatholicEtobicoke Year Round Alternative Centre
Secondary: PublicCentral Etobicoke High School
Secondary: PublicBurnhamthorpe Collegiate Institute
Secondary: PublicSilverthorn Collegiate Institute
Secondary: PublicEtobicoke Collegiate Institute
Secondary: PublicMartingrove Collegiate Institute
Secondary: Public-
State & Main Kitchen & Bar
396 The East Mall, Building C, Etobicoke, ON M9B 6L5 0.71km -
The Red Cardinal
555 Burnhamthorpe Road, Etobicoke, ON M9C 2Y3 1.34km -
Kanu Bar & Grill
3832 Bloor Street W, Etobicoke, ON M9B 1L1 1.39km
-
Delimark Cafe
18 Four Seasons Place, Toronto, ON M9B 0.72km -
Old Mill Pastry & Deli
385 The West Mall, Etobicoke, ON M9C 1E7 1.31km -
Tim Hortons
555 Burnhamthorpe Road, Etobicoke, ON M8W 3Z1 1.34km
-
Loblaws
380 The East Mall, Etobicoke, ON M9B 6L5 0.85km -
Shoppers Drug Mart
600 The East Mall, Unit 1, Toronto, ON M9B 4B1 1.26km -
Shoppers Drug Mart
5230 Dundas Street W, Etobicoke, ON M9B 1A8 1.5km
-
Shawarma Club
323 Burnhamthorpe Road, Toronto, ON M9B 2A2 0.21km -
McNies Fish & Chips
315 Burnhamthorpe Road, Etobicoke, ON M9B 2A2 0.23km -
Far East Chinese Food
137 Martin Grove Rd, Etobicoke, ON M9B 4K8 0.27km
-
Six Points Plaza
5230 Dundas Street W, Etobicoke, ON M9B 1A8 1.49km -
Cloverdale Mall
250 The East Mall, Etobicoke, ON M9B 3Y8 1.93km -
HearingLife
270 The Kingsway, Etobicoke, ON M9A 3T7 3.03km
-
Loblaws
380 The East Mall, Etobicoke, ON M9B 6L5 0.85km -
Shoppers Drug Mart
600 The East Mall, Unit 1, Toronto, ON M9B 4B1 1.26km -
Valley Farm Produce
5230 Dundas Street W, Toronto, ON M9B 1A8 1.48km
-
LCBO
Cloverdale Mall, 250 The East Mall, Toronto, ON M9B 3Y8 1.84km -
The Beer Store
666 Burhhamthorpe Road, Toronto, ON M9C 2Z4 2.06km -
LCBO
662 Burnhamthorpe Road, Etobicoke, ON M9C 2Z4 2.17km
-
Licensed Furnace Repairman
Toronto, ON M9B 0.26km -
Blue Power
302 The East Mall, Suite 301, Toronto, ON M9B 6C7 1.31km -
Popular Car Wash & Detailing - Free Vacuums
5462 Dundas Street W, Etobicoke, ON M9B 1B4 1.87km
-
Kingsway Theatre
3030 Bloor Street W, Toronto, ON M8X 1C4 3.22km -
Cineplex Cinemas Queensway and VIP
1025 The Queensway, Etobicoke, ON M8Z 6C7 4.3km -
Stage West All Suite Hotel & Theatre Restaurant
5400 Dixie Road, Mississauga, ON L4W 4T4 6.43km
-
Toronto Public Library Eatonville
430 Burnhamthorpe Road, Toronto, ON M9B 2B1 0.63km -
Elmbrook Library
2 Elmbrook Crescent, Toronto, ON M9C 5B4 2.83km -
Toronto Public Library
36 Brentwood Road N, Toronto, ON M8X 2B5 3.06km
-
Queensway Care Centre
150 Sherway Drive, Etobicoke, ON M9C 1A4 4.48km -
Trillium Health Centre - Toronto West Site
150 Sherway Drive, Toronto, ON M9C 1A4 4.48km -
St Joseph's Health Centre
30 The Queensway, Toronto, ON M6R 1B5 8.27km
-
Pools, Mississauga , Forest Glen Park Splash Pad
3545 Fieldgate Dr, Mississauga ON 4.53km -
Etobicoke Valley Park
18 Dunning Cres, Toronto ON M8W 4S8 5.23km -
Grand Avenue Park
Toronto ON 5.43km
-
TD Bank Financial Group
1048 Islington Ave, Etobicoke ON M8Z 6A4 3.11km -
TD Bank Financial Group
250 Wincott Dr, Etobicoke ON M9R 2R5 3.44km -
CIBC
1582 the Queensway (at Atomic Ave.), Etobicoke ON M8Z 1V1 3.54km
- 2 bath
- 2 bed
- 700 sqft
15 Stock Avenue, Toronto, Ontario • M8Z 5C3 • Islington-City Centre West
- 2 bath
- 3 bed
- 700 sqft
27 Stock Avenue, Toronto, Ontario • M8Z 5C3 • Islington-City Centre West
- 2 bath
- 3 bed
- 1100 sqft
100 Antioch Drive, Toronto, Ontario • M9B 5V4 • Eringate-Centennial-West Deane
- 3 bath
- 4 bed
- 2500 sqft
1856 Briarcrook Crescent, Mississauga, Ontario • L4X 1X4 • Applewood
- 2 bath
- 4 bed
12 Chauncey Avenue, Toronto, Ontario • M8Z 2Z3 • Islington-City Centre West
- 2 bath
- 3 bed
- 3000 sqft
82 Princess Margaret Boulevard, Toronto, Ontario • M9B 2Y9 • Princess-Rosethorn
- 3 bath
- 3 bed
34 West Wareside Road, Toronto, Ontario • M9C 3J1 • Eringate-Centennial-West Deane
- 5 bath
- 4 bed
- 3000 sqft
31 Shaver Avenue South, Toronto, Ontario • M9B 3T2 • Islington-City Centre West














