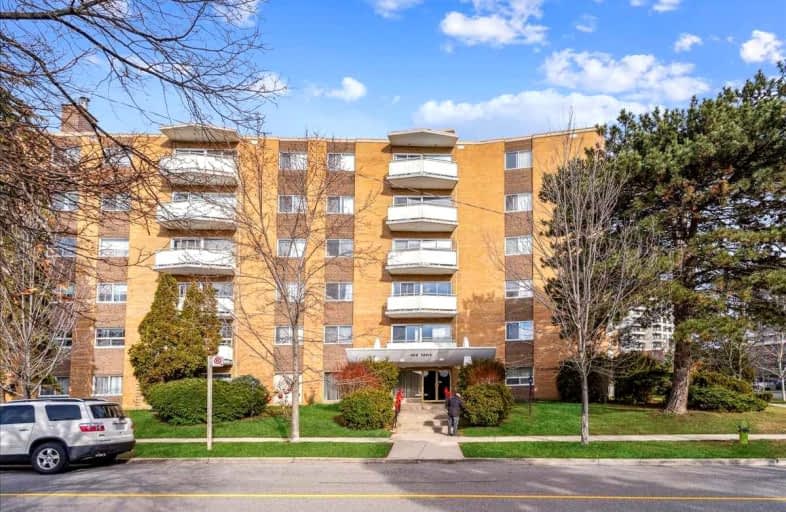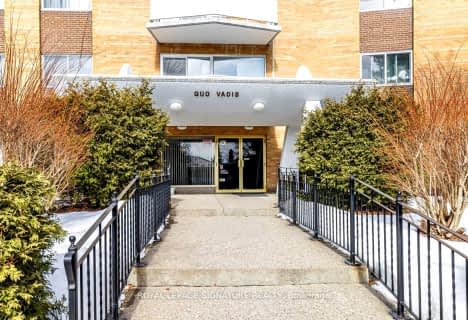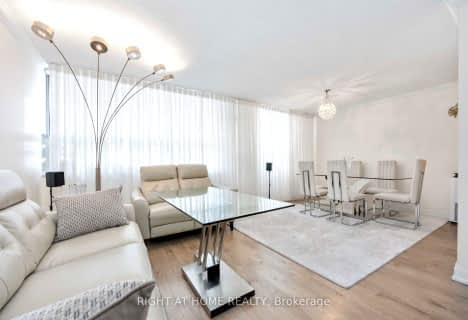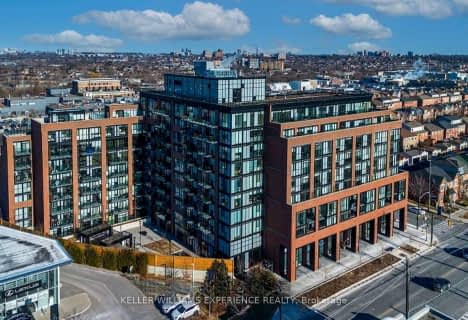Car-Dependent
- Almost all errands require a car.
Good Transit
- Some errands can be accomplished by public transportation.
Bikeable
- Some errands can be accomplished on bike.
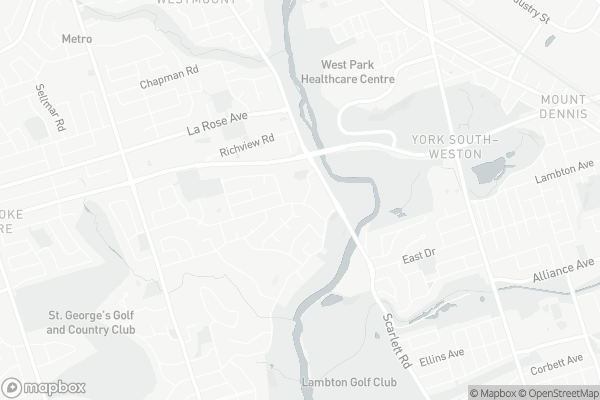
Bala Avenue Community School
Elementary: PublicSt Demetrius Catholic School
Elementary: CatholicWestmount Junior School
Elementary: PublicRoselands Junior Public School
Elementary: PublicPortage Trail Community School
Elementary: PublicAll Saints Catholic School
Elementary: CatholicFrank Oke Secondary School
Secondary: PublicYork Humber High School
Secondary: PublicScarlett Heights Entrepreneurial Academy
Secondary: PublicRunnymede Collegiate Institute
Secondary: PublicWeston Collegiate Institute
Secondary: PublicRichview Collegiate Institute
Secondary: Public-
Lambton Grocery
150 Lambton Avenue, York 1.52km -
Food Basics
853 Jane Street, York 1.52km -
Balkan Express
714 Scarlett Road, Etobicoke 1.73km
-
The Wine Shop
Loblaws, 3671 Dundas Street West, York 2.2km -
LCBO
Humbertown Plaza, 259 The Kingsway, Toronto 2.26km -
Jaay's After Hours
270 The Kingsway #3021, Etobicoke 2.27km
-
Tim Hortons
280 Scarlett Road, Etobicoke 0.23km -
village kitchen
1 Richview Road, Etobicoke 0.42km -
New Orleans Seafood & Steakhouse
267 Scarlett Road, York 0.61km
-
BEVO Espresso & Gelato
324 Scarlett Road, Etobicoke 0.2km -
Tim Hortons
280 Scarlett Road, Etobicoke 0.23km -
Presse Cafe
Gage Building, WEST PARK HEALTHCARE CENTRE, 82 Buttonwood Avenue, York 1.04km
-
RBC Royal Bank ATM
280 Scarlett Road, Etobicoke 0.23km -
RBC Royal Bank
140 La Rose Avenue, Toronto 1.08km -
TD Canada Trust Branch and ATM
1440 Royal York Road, Etobicoke 1.45km
-
Esso
280 Scarlett Road, Etobicoke 0.22km -
Circle K
280 Scarlett Road, Etobicoke 0.23km -
Petro-Canada
724 Scarlett Road, Etobicoke 1.8km
-
Denison Park Calisthenics Equipment
108 Denison Road West, Toronto 1.44km -
Pure Slam Studios
1368 Weston Road, York 1.45km -
Humber Valley Park Calisthenics Equipment
47 Anglesey Boulevard, Etobicoke 2.19km
-
Scarlett Heights Park
Etobicoke 0.17km -
Scarlett Heights Park
24 Fontenay Court, Toronto 0.18km -
Ukrainian Canadian Memorial Park
425 Scarlett Road, Etobicoke 0.42km
-
Toronto Public Library - Mount Dennis Branch
1123 Weston Road, York 2km -
Little Free Library #16008
257 Humbercrest Boulevard, York 2.29km -
Toronto Public Library - Richview Branch
1806 Islington Avenue, Toronto 2.34km
-
Edenbridge Family Doctors
265 Scarlett Road, York 0.62km -
West Park Healthcare Centre
82 Buttonwood Avenue, York 0.97km -
West Park Prosthetic & Orthotic Centre
82 Buttonwood Ave, York 0.98km
-
Metro Drugs
320 Scarlett Road, Etobicoke 0.19km -
Main Drug Mart
265 Scarlett Road, York 0.62km -
Pharmasave West Park Pharmacy
82 Buttonwood Avenue, York 1km
-
Jane Park Plaza
883 Jane Street, Toronto 1.47km -
Weston Shopping Centre
1814 Weston Road Suite 6, York 1.99km -
Industrial plaza
2011 Lawrence Avenue West, York 2.08km
-
Kingsway Theatre
3030 Bloor Street West, Etobicoke 3.76km -
Frame Discreet
96 Vine Avenue Unit 1B, Toronto 3.94km
-
Westwood Burger Place
1391 Weston Road, York 1.45km -
Central Kafe
1828 Weston Road, York 2.01km -
The Irish Rose Pub
1095 Weston Road, York 2.05km
For Sale
More about this building
View 30 Allanhurst Drive, Toronto- 1 bath
- 2 bed
- 1000 sqft
609-30 Allanhurst Drive, Toronto, Ontario • M9A 4J8 • Edenbridge-Humber Valley
- 2 bath
- 2 bed
- 900 sqft
1701-10 Martha Eaton Way, Toronto, Ontario • M6M 5B3 • Brookhaven-Amesbury
- 1 bath
- 2 bed
- 800 sqft
807-151 La Rose Avenue, Toronto, Ontario • M9P 1B3 • Humber Heights
- 2 bath
- 2 bed
- 600 sqft
118-2300 St Clair Avenue West, Toronto, Ontario • M6N 0B3 • Junction Area
