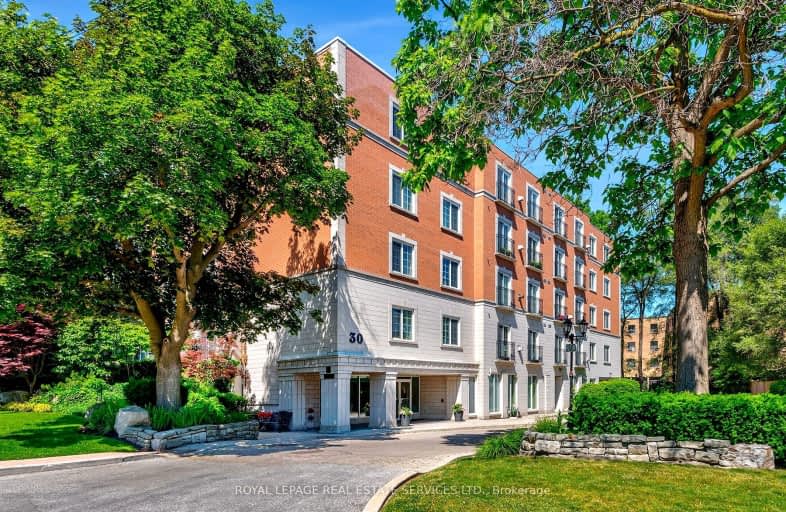Car-Dependent
- Almost all errands require a car.
5
/100
Good Transit
- Some errands can be accomplished by public transportation.
54
/100
Very Bikeable
- Most errands can be accomplished on bike.
71
/100

St Demetrius Catholic School
Elementary: Catholic
2.32 km
Humber Valley Village Junior Middle School
Elementary: Public
0.36 km
Rosethorn Junior School
Elementary: Public
1.43 km
Islington Junior Middle School
Elementary: Public
1.86 km
Lambton Kingsway Junior Middle School
Elementary: Public
1.21 km
Our Lady of Sorrows Catholic School
Elementary: Catholic
1.68 km
Frank Oke Secondary School
Secondary: Public
2.15 km
York Humber High School
Secondary: Public
3.04 km
Scarlett Heights Entrepreneurial Academy
Secondary: Public
2.95 km
Runnymede Collegiate Institute
Secondary: Public
2.66 km
Etobicoke Collegiate Institute
Secondary: Public
1.52 km
Richview Collegiate Institute
Secondary: Public
2.15 km
-
Magwood Park
Toronto ON 2.08km -
Noble Park
Toronto ON 2.31km -
Ravenscrest Park
305 Martin Grove Rd, Toronto ON M1M 1M1 2.53km
-
BMO Bank of Montreal
2471 St Clair Ave W (at Runnymede), Toronto ON M6N 4Z5 3.17km -
RBC Royal Bank
2329 Bloor St W (Windermere Ave), Toronto ON M6S 1P1 3.73km -
RBC Royal Bank
1970 Saint Clair Ave W, Toronto ON M6N 0A3 4.37km
More about this building
View 30 Anglesey Boulevard, Toronto

