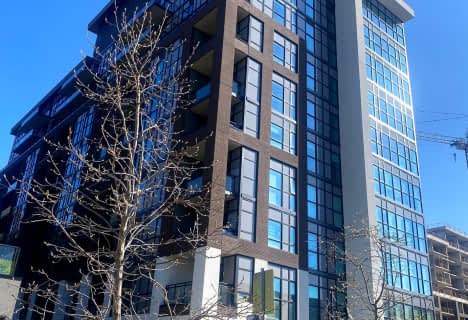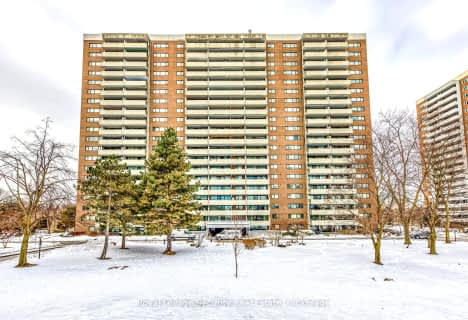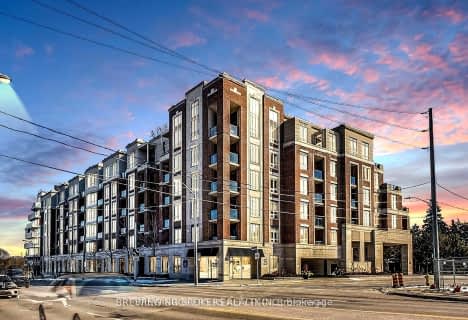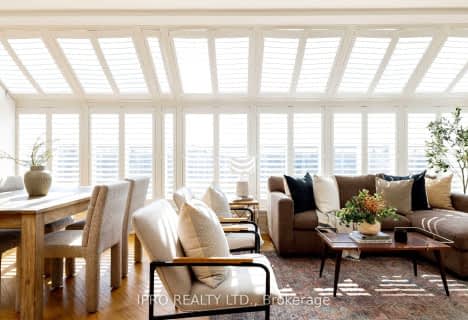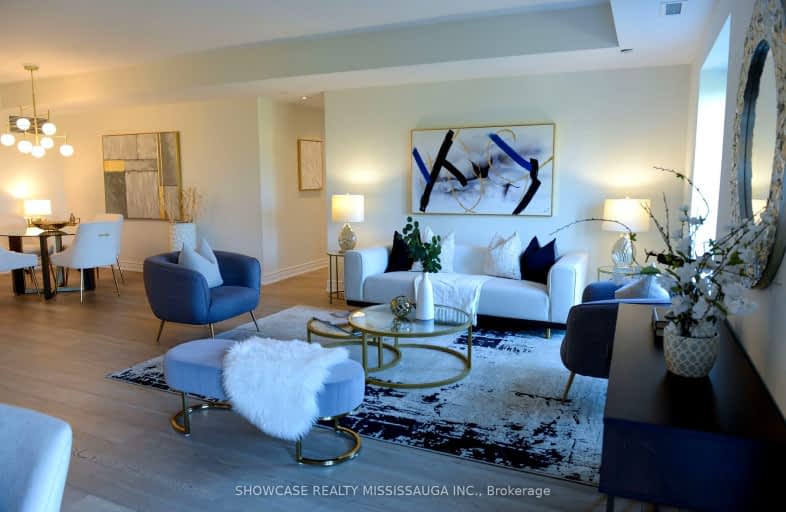
Car-Dependent
- Almost all errands require a car.
Good Transit
- Some errands can be accomplished by public transportation.
Very Bikeable
- Most errands can be accomplished on bike.

St Demetrius Catholic School
Elementary: CatholicHumber Valley Village Junior Middle School
Elementary: PublicRosethorn Junior School
Elementary: PublicIslington Junior Middle School
Elementary: PublicLambton Kingsway Junior Middle School
Elementary: PublicOur Lady of Sorrows Catholic School
Elementary: CatholicFrank Oke Secondary School
Secondary: PublicYork Humber High School
Secondary: PublicScarlett Heights Entrepreneurial Academy
Secondary: PublicRunnymede Collegiate Institute
Secondary: PublicEtobicoke Collegiate Institute
Secondary: PublicRichview Collegiate Institute
Secondary: Public-
Magwood Park
Toronto ON 2.08km -
Noble Park
Toronto ON 2.31km -
Ravenscrest Park
305 Martin Grove Rd, Toronto ON M1M 1M1 2.53km
-
BMO Bank of Montreal
2471 St Clair Ave W (at Runnymede), Toronto ON M6N 4Z5 3.17km -
RBC Royal Bank
2329 Bloor St W (Windermere Ave), Toronto ON M6S 1P1 3.73km -
RBC Royal Bank
1970 Saint Clair Ave W, Toronto ON M6N 0A3 4.37km
For Sale
More about this building
View 30 Anglesey Boulevard, Toronto- 2 bath
- 3 bed
- 1200 sqft
803-25 Neighbourhood Lane, Toronto, Ontario • M8Y 0C4 • Stonegate-Queensway
- 2 bath
- 2 bed
- 1200 sqft
1201-2 Aberfoyle Crescent, Toronto, Ontario • M8X 2Z8 • Islington-City Centre West
- 2 bath
- 2 bed
- 1000 sqft
2012-250 Scarlett Road, Toronto, Ontario • M6N 4X5 • Rockcliffe-Smythe
- 2 bath
- 2 bed
- 1000 sqft
2005-260 Scarlett Road Road, Toronto, Ontario • M6N 4X6 • Rockcliffe-Smythe
- 2 bath
- 2 bed
- 1400 sqft
511-1 Aberfoyle Crescent, Toronto, Ontario • M8X 2X8 • Islington-City Centre West
- 2 bath
- 2 bed
- 1200 sqft
901-1320 Islington Avenue, Toronto, Ontario • M9A 5C6 • Islington-City Centre West
- 2 bath
- 2 bed
- 1000 sqft
114-25 Earlington Avenue, Toronto, Ontario • M8X 3A3 • Kingsway South
- 3 bath
- 2 bed
- 1000 sqft
153-25 VIKING Lane, Toronto, Ontario • M9B 0A1 • Islington-City Centre West
- 2 bath
- 2 bed
- 1800 sqft
304-30 Anglesey Boulevard, Toronto, Ontario • M9A 3B5 • Edenbridge-Humber Valley
- 2 bath
- 2 bed
- 900 sqft
907-293 The Kingsway, Toronto, Ontario • M9A 0E8 • Edenbridge-Humber Valley
- 2 bath
- 2 bed
- 1600 sqft
402-1 Aberfoyle Crescent, Toronto, Ontario • M8X 2X8 • Islington-City Centre West
- 2 bath
- 2 bed
- 1400 sqft
PH 60-935 Royal York Road, Toronto, Ontario • M8Y 4H1 • Stonegate-Queensway


